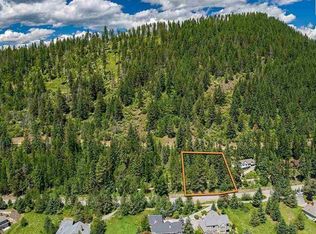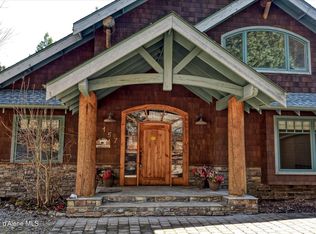Sold on 02/21/24
Price Unknown
211 Golfview Ln, Sandpoint, ID 83864
3beds
3baths
3,057sqft
Single Family Residence
Built in 2001
0.45 Acres Lot
$897,400 Zestimate®
$--/sqft
$3,388 Estimated rent
Home value
$897,400
$844,000 - $960,000
$3,388/mo
Zestimate® history
Loading...
Owner options
Explore your selling options
What's special
Unmatched panoramic views from this updated 3 bed 3 bath home, bordering the prestigious Idaho Club Golf Course. Living Room is filled with ambient light from large windows overlooking the fairway and tranquil pond. Relax around the rock fireplace and enjoy the cozy heated flooring in winter months. Kitchen and living room flow seamlessly together featuring a granite countertop island, Bosch appliances, and walk-in pantry. Master Suite is spacious with a large slider leading to the wrap around deck and letting in the picturesque views. Rejuvenate in the Master Bath with a large jetted tub & walk-in shower. Spacious guest suite upstairs would make a great family room, media/game room or large bedroom. 3 car attached garage (32x30) provides ample space for cars or toys. Property is conveniently located minutes from Lake Pend Oreille, Downtown Sandpoint and Schweitzer Ski Resort; so whether you feel like a day at the beach, hitting the slopes, or a day of Golf, this is the perfect place to call Home!
Zillow last checked: 8 hours ago
Listing updated: February 22, 2024 at 11:04am
Listed by:
Todd Bradshaw 208-304-1000,
RE/MAX CENTENNIAL
Source: SELMLS,MLS#: 20240153
Facts & features
Interior
Bedrooms & bathrooms
- Bedrooms: 3
- Bathrooms: 3
- Main level bathrooms: 2
- Main level bedrooms: 2
Primary bedroom
- Description: Spacious, Sliding Door With Views,
- Level: Main
Bedroom 2
- Level: Main
Bedroom 3
- Description: Guest Suite
- Level: Second
Bathroom 1
- Description: Jetted Tub, Walk In Shower
- Level: Main
Bathroom 2
- Level: Main
Bathroom 3
- Level: Second
Dining room
- Level: Main
Kitchen
- Description: granite countertop island, bosch appliances
- Level: Main
Living room
- Description: Rock Fireplace, Heated Floors
- Level: Main
Office
- Level: Main
Appliances
- Included: Cooktop, Dishwasher, Dryer, Oven, Refrigerator, Washer
- Laundry: Main Level, Spacious, Laundry Sink, Cabinets/Countertops
Features
- Insulated, Pantry
- Has fireplace: Yes
- Fireplace features: Built In Fireplace, Stone
Interior area
- Total structure area: 3,057
- Total interior livable area: 3,057 sqft
- Finished area above ground: 3,057
- Finished area below ground: 0
Property
Parking
- Total spaces: 3
- Parking features: 3+ Car Attached, Insulated, Garage Door Opener, Asphalt, Off Street, Open
- Has attached garage: Yes
- Has uncovered spaces: Yes
Features
- Levels: One and One Half
- Stories: 1
- Patio & porch: Deck, Wrap Around
- Has spa: Yes
- Spa features: Bath
- Has view: Yes
- View description: Mountain(s), Panoramic, Water
- Has water view: Yes
- Water view: Water
Lot
- Size: 0.45 Acres
- Features: 5 to 10 Miles to City/Town, Landscaped, Level
Details
- Parcel number: RP007860000180A
- Zoning description: Recreation
Construction
Type & style
- Home type: SingleFamily
- Architectural style: Contemporary
- Property subtype: Single Family Residence
Materials
- Frame, Masonite, Shake Siding
- Foundation: Concrete Perimeter
Condition
- Resale
- New construction: No
- Year built: 2001
- Major remodel year: 2022
Utilities & green energy
- Sewer: Community
- Water: Community
- Utilities for property: Electricity Connected, Natural Gas Connected, Phone Connected
Community & neighborhood
Location
- Region: Sandpoint
Other
Other facts
- Ownership: Fee Simple
- Road surface type: Paved
Price history
| Date | Event | Price |
|---|---|---|
| 2/21/2024 | Sold | -- |
Source: | ||
| 1/31/2024 | Pending sale | $849,000$278/sqft |
Source: | ||
| 1/25/2024 | Listed for sale | $849,000+97.5%$278/sqft |
Source: | ||
| 2/24/2012 | Listing removed | $429,900$141/sqft |
Source: Evergreen Realty #21003465 | ||
| 11/11/2011 | Listed for sale | $429,900$141/sqft |
Source: Evergreen Realty #21003465 | ||
Public tax history
| Year | Property taxes | Tax assessment |
|---|---|---|
| 2024 | $2,985 +4.8% | $761,296 +11.9% |
| 2023 | $2,849 | $680,580 -3.2% |
| 2022 | -- | $703,003 +52.8% |
Find assessor info on the county website
Neighborhood: 83864
Nearby schools
GreatSchools rating
- 9/10Northside Elementary SchoolGrades: PK-6Distance: 2.7 mi
- 7/10Sandpoint Middle SchoolGrades: 7-8Distance: 9 mi
- 5/10Sandpoint High SchoolGrades: 7-12Distance: 9.1 mi
Schools provided by the listing agent
- Elementary: Northside
- Middle: Sandpoint
- High: Sandpoint
Source: SELMLS. This data may not be complete. We recommend contacting the local school district to confirm school assignments for this home.
Sell for more on Zillow
Get a free Zillow Showcase℠ listing and you could sell for .
$897,400
2% more+ $17,948
With Zillow Showcase(estimated)
$915,348
