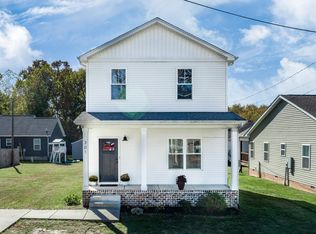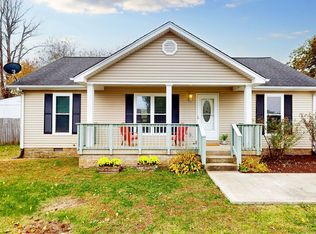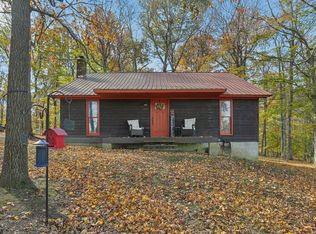Move in Ready!! Low Maintenance!!
Newly built single family home with a covered entry. Close to everything essential. It offers a spacious and inviting layout perfect for comfortable living and entertaining.
Inside there are 3 generous bedrooms and 2 1/2 bathrooms. The primary ensuite features a double sink and a separate shower. There is a spacious walk in closet with room for storage and the room fits a king size bed for comfort.The other 2 bedrooms share a stylish full bathroom with tub and shower.
The open kitchen is equipped with stainless steel appliances, refrigerator, electric stove/oven, microwave and a breakfast bar, pantry perfect for family gatherings.
Enjoy privacy and relaxation on your back patio.Year-round comfort with central air conditioning, central/electric heating. Additional features include a ring security system for peace of mind and a fully equipped laundry room with a washer and dryer.
Don't miss the opportunity to make this exceptional property your own. Contact us today to schedule a showing of this single family home in beautiful Springfield, TN
Active
$319,500
211 Golf Club Ln #4, Springfield, TN 37172
3beds
1,473sqft
Est.:
Single Family Residence, Residential
Built in 2023
-- sqft lot
$-- Zestimate®
$217/sqft
$100/mo HOA
What's special
Privacy and relaxationFully equipped laundry roomCentral air conditioningBack patioBreakfast barWasher and dryerCovered entry
- 41 days |
- 109 |
- 7 |
Zillow last checked: 8 hours ago
Listing updated: December 01, 2025 at 12:26pm
Listing Provided by:
Dan Maggipinto 615-397-9119,
Compass 615-824-5920
Source: RealTracs MLS as distributed by MLS GRID,MLS#: 3035708
Tour with a local agent
Facts & features
Interior
Bedrooms & bathrooms
- Bedrooms: 3
- Bathrooms: 3
- Full bathrooms: 2
- 1/2 bathrooms: 1
Bedroom 1
- Area: 169 Square Feet
- Dimensions: 13x13
Bedroom 2
- Area: 110 Square Feet
- Dimensions: 11x10
Bedroom 3
- Area: 110 Square Feet
- Dimensions: 11x10
Primary bathroom
- Features: Double Vanity
- Level: Double Vanity
Kitchen
- Features: Eat-in Kitchen
- Level: Eat-in Kitchen
- Area: 100 Square Feet
- Dimensions: 10x10
Living room
- Features: Combination
- Level: Combination
- Area: 209 Square Feet
- Dimensions: 19x11
Heating
- Central, Electric
Cooling
- Ceiling Fan(s), Central Air, Electric, Wall/Window Unit(s)
Appliances
- Included: Electric Oven, Electric Range, Dishwasher, Dryer, Microwave, Refrigerator, Stainless Steel Appliance(s), Washer
Features
- Ceiling Fan(s), Entrance Foyer, Walk-In Closet(s)
- Flooring: Carpet, Laminate, Tile
- Basement: None
Interior area
- Total structure area: 1,473
- Total interior livable area: 1,473 sqft
- Finished area above ground: 1,473
Property
Parking
- Total spaces: 3
- Parking features: Garage Door Opener, Garage Faces Front, Private, Concrete, Driveway
- Attached garage spaces: 1
- Carport spaces: 2
- Covered spaces: 3
- Has uncovered spaces: Yes
Features
- Levels: One
- Stories: 2
- Patio & porch: Patio, Covered
- Fencing: Back Yard
Details
- Parcel number: 091F A 01000C004
- Special conditions: Standard
Construction
Type & style
- Home type: SingleFamily
- Architectural style: Traditional
- Property subtype: Single Family Residence, Residential
Materials
- Frame, Stone, Vinyl Siding
- Roof: Shingle
Condition
- New construction: No
- Year built: 2023
Utilities & green energy
- Sewer: Public Sewer
- Water: Public
- Utilities for property: Electricity Available, Water Available
Community & HOA
Community
- Security: Security System
- Subdivision: Village Square
HOA
- Has HOA: Yes
- HOA fee: $100 monthly
Location
- Region: Springfield
Financial & listing details
- Price per square foot: $217/sqft
- Annual tax amount: $1,098
- Date on market: 10/30/2025
- Electric utility on property: Yes
Estimated market value
Not available
Estimated sales range
Not available
Not available
Price history
Price history
| Date | Event | Price |
|---|---|---|
| 10/30/2025 | Listed for sale | $319,500-1.7%$217/sqft |
Source: | ||
| 10/30/2025 | Listing removed | $325,000$221/sqft |
Source: | ||
| 8/13/2025 | Listed for sale | $325,000-1.5%$221/sqft |
Source: | ||
| 6/1/2025 | Listing removed | $329,999$224/sqft |
Source: | ||
| 4/23/2025 | Price change | $329,999-1.5%$224/sqft |
Source: | ||
Public tax history
Public tax history
Tax history is unavailable.BuyAbility℠ payment
Est. payment
$1,871/mo
Principal & interest
$1537
Property taxes
$122
Other costs
$212
Climate risks
Neighborhood: 37172
Nearby schools
GreatSchools rating
- 3/10Crestview Elementary SchoolGrades: K-5Distance: 1.5 mi
- 4/10Greenbrier Middle SchoolGrades: 6-8Distance: 4.8 mi
- 4/10Greenbrier High SchoolGrades: 9-12Distance: 6.2 mi
Schools provided by the listing agent
- Elementary: Crestview Elementary School
- Middle: Greenbrier Middle School
- High: Greenbrier High School
Source: RealTracs MLS as distributed by MLS GRID. This data may not be complete. We recommend contacting the local school district to confirm school assignments for this home.
- Loading
- Loading




