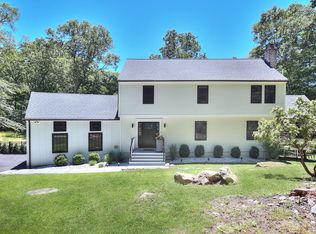A picture perfect, newly renovated 5300 square foot ranch-style property on 2 park-like acres, located in lower Weston. Beautiful gated entrance, scenic trees and lush gardens, gracious columns lead to front door. The open floor plan makes for easy entertaining. The formal dining room opens to the living room, encouraging lingering evenings of laughter and love. The kitchen boasts all the bells and whistles: granite counter tops, oak white cabinets, and a large walk in pantry. A gleaming stainless steel hood hovers over a Viking 48" gas range, separate Subzero freezer and fridge, and an Also dishwasher; a cook's delight! Backyard is huge and filled with lush flat grass as well as a fire pit and entertaining area to fit for a movie.
This property is off market, which means it's not currently listed for sale or rent on Zillow. This may be different from what's available on other websites or public sources.

