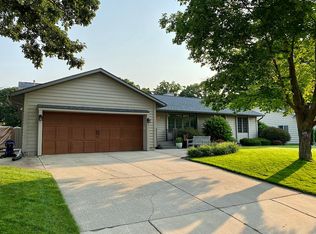Closed
$272,000
211 Glenn Rd, Albert Lea, MN 56007
2beds
3,200sqft
Single Family Residence
Built in 1978
7,840.8 Square Feet Lot
$273,000 Zestimate®
$85/sqft
$1,372 Estimated rent
Home value
$273,000
Estimated sales range
Not available
$1,372/mo
Zestimate® history
Loading...
Owner options
Explore your selling options
What's special
This exceptionally well maintained 2 bed, 2 bath home has poured concrete foundation. The 2 main level bedrooms are large in size. You've got a spacious eat-in kitchen, with a great dining room for gatherings. The backyard is tree covered with a maintenance free deck. Book your showing today so you don't miss out on this wonderful property.
Zillow last checked: 8 hours ago
Listing updated: June 18, 2025 at 02:13pm
Listed by:
Laura Cunningham 507-383-1620,
Century 21 Atwood
Bought with:
Robert J. Hoffman
Robert Hoffman Realty Inc.
Source: NorthstarMLS as distributed by MLS GRID,MLS#: 6699870
Facts & features
Interior
Bedrooms & bathrooms
- Bedrooms: 2
- Bathrooms: 2
- 3/4 bathrooms: 2
Bedroom 1
- Level: Main
- Area: 165.06 Square Feet
- Dimensions: 12.6 x 13.10
Bedroom 2
- Level: Main
- Area: 131.25 Square Feet
- Dimensions: 10.5 x 12.5
Bedroom 3
- Level: Lower
- Area: 168.33 Square Feet
- Dimensions: 12.11 x 13.9
Bathroom
- Level: Main
- Area: 72.54 Square Feet
- Dimensions: 9.3 x 7.8
Bathroom
- Level: Main
- Area: 55.71 Square Feet
- Dimensions: 4.6 x 12.11
Dining room
- Level: Main
- Area: 162.5 Square Feet
- Dimensions: 12.5 x 13
Kitchen
- Level: Main
- Area: 304.2 Square Feet
- Dimensions: 13 x 23.4
Laundry
- Level: Main
- Area: 104.15 Square Feet
- Dimensions: 8.6 x 12.11
Living room
- Level: Main
- Area: 372.84 Square Feet
- Dimensions: 23.9 x 15.6
Living room
- Level: Lower
- Area: 355.68 Square Feet
- Dimensions: 15.2 x 23.4
Storage
- Level: Lower
- Area: 544.32 Square Feet
- Dimensions: 43.2 x 12.6
Storage
- Level: Lower
- Area: 232.5 Square Feet
- Dimensions: 18.6 x 12.5
Storage
- Level: Lower
- Area: 56.72 Square Feet
- Dimensions: 11.1 x 5.11
Heating
- Forced Air
Cooling
- Central Air
Appliances
- Included: Dishwasher, Dryer, Gas Water Heater, Microwave, Range, Refrigerator, Washer, Water Softener Owned
Features
- Basement: Finished,Concrete,Sump Pump
- Has fireplace: No
Interior area
- Total structure area: 3,200
- Total interior livable area: 3,200 sqft
- Finished area above ground: 1,600
- Finished area below ground: 704
Property
Parking
- Total spaces: 2
- Parking features: Attached, Concrete, Electric, Storage
- Attached garage spaces: 2
Accessibility
- Accessibility features: None
Features
- Levels: One
- Stories: 1
- Patio & porch: Deck
Lot
- Size: 7,840 sqft
- Dimensions: 80 x 100
Details
- Foundation area: 1600
- Parcel number: 341970160
- Zoning description: Residential-Single Family
Construction
Type & style
- Home type: SingleFamily
- Property subtype: Single Family Residence
Materials
- Aluminum Siding, Concrete, Frame
- Roof: Age Over 8 Years
Condition
- Age of Property: 47
- New construction: No
- Year built: 1978
Utilities & green energy
- Electric: Circuit Breakers, Power Company: Freeborn - Mower Cooperative Services
- Gas: Natural Gas
- Sewer: City Sewer/Connected
- Water: City Water/Connected
Community & neighborhood
Location
- Region: Albert Lea
HOA & financial
HOA
- Has HOA: No
Price history
| Date | Event | Price |
|---|---|---|
| 6/18/2025 | Sold | $272,000-7%$85/sqft |
Source: | ||
| 5/27/2025 | Pending sale | $292,500$91/sqft |
Source: | ||
| 5/16/2025 | Price change | $292,500-2.2%$91/sqft |
Source: | ||
| 4/9/2025 | Listed for sale | $299,000$93/sqft |
Source: | ||
Public tax history
| Year | Property taxes | Tax assessment |
|---|---|---|
| 2025 | $3,424 -1.2% | $274,400 +14.4% |
| 2024 | $3,466 +10.4% | $239,900 -0.4% |
| 2023 | $3,140 +1.2% | $240,900 -2.9% |
Find assessor info on the county website
Neighborhood: 56007
Nearby schools
GreatSchools rating
- 4/10Hawthorne Elementary SchoolGrades: PK-5Distance: 0.6 mi
- 6/10Albert Lea Senior High SchoolGrades: 8-12Distance: 1.2 mi
- 3/10Southwest Middle SchoolGrades: 6-7Distance: 1.8 mi
Get pre-qualified for a loan
At Zillow Home Loans, we can pre-qualify you in as little as 5 minutes with no impact to your credit score.An equal housing lender. NMLS #10287.
Sell for more on Zillow
Get a Zillow Showcase℠ listing at no additional cost and you could sell for .
$273,000
2% more+$5,460
With Zillow Showcase(estimated)$278,460
