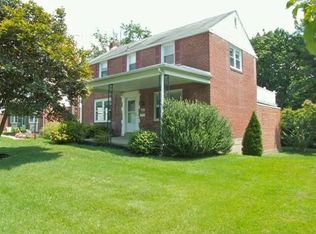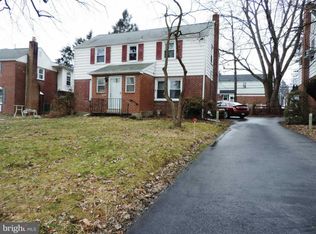Sold for $545,000
$545,000
211 Glen Arbor Rd, Havertown, PA 19083
3beds
1,292sqft
Single Family Residence
Built in 1955
5,663 Square Feet Lot
$589,900 Zestimate®
$422/sqft
$2,570 Estimated rent
Home value
$589,900
$560,000 - $619,000
$2,570/mo
Zestimate® history
Loading...
Owner options
Explore your selling options
What's special
Welcome Home to 211 Glen Arbor Road in charming Havertown. This home has been loved and meticulously maintained by the same owners for almost 40 years! 211 Glen Arbor Rd sits in the heart of the beloved and award-winning Haverford School District, home to multiple generations of families. Within walking distance are the elementary, middle and high school, locally-owned businesses, places to worship, good eats and parks and trails. Walking through the front door, you are greeted by a charming living room and dining room that allow for the perfect spaces to enjoy meals and create memories. Just off the dining room you'll find the nicely updated kitchen. Retreat upstairs to the 3 good size bedrooms and full bathroom. In addition the full basement has been beautifully finished with a fireplace and a full bathroom. This home is also located close to Route 3 (West Chester Pike), 476 (The Blue Route, Philadelphia International Airport, Center City experiences and more! Showings start Friday March 1st, book one while you still can!
Zillow last checked: 8 hours ago
Listing updated: April 16, 2024 at 05:02pm
Listed by:
Jeff Scott 610-739-0427,
BHHS Fox & Roach Malvern-Paoli
Bought with:
Dave Deuschle, RS329686
Keller Williams Main Line
Erica Deuschle, RS311481
Keller Williams Main Line
Source: Bright MLS,MLS#: PADE2062294
Facts & features
Interior
Bedrooms & bathrooms
- Bedrooms: 3
- Bathrooms: 2
- Full bathrooms: 2
Basement
- Area: 0
Heating
- Forced Air, Natural Gas
Cooling
- Central Air, Electric
Appliances
- Included: Microwave, Dishwasher, Dryer, Oven/Range - Electric, Refrigerator, Washer, Water Heater, Gas Water Heater
Features
- Dining Area, Crown Molding
- Flooring: Carpet, Hardwood, Wood
- Basement: Full,Finished
- Number of fireplaces: 1
- Fireplace features: Gas/Propane
Interior area
- Total structure area: 1,292
- Total interior livable area: 1,292 sqft
- Finished area above ground: 1,292
- Finished area below ground: 0
Property
Parking
- Total spaces: 2
- Parking features: Garage Faces Rear, Shared Driveway, Driveway, Attached
- Attached garage spaces: 1
- Uncovered spaces: 1
Accessibility
- Accessibility features: None
Features
- Levels: Two
- Stories: 2
- Patio & porch: Porch
- Pool features: None
Lot
- Size: 5,663 sqft
- Dimensions: 59.00 x 110.00
Details
- Additional structures: Above Grade, Below Grade
- Parcel number: 22020038600
- Zoning: RESIDENTIAL
- Special conditions: Standard
Construction
Type & style
- Home type: SingleFamily
- Architectural style: Colonial
- Property subtype: Single Family Residence
Materials
- Frame, Masonry
- Foundation: Block
Condition
- New construction: No
- Year built: 1955
Utilities & green energy
- Sewer: Public Sewer
- Water: Public
Community & neighborhood
Location
- Region: Havertown
- Subdivision: Chatham Park
- Municipality: HAVERFORD TWP
Other
Other facts
- Listing agreement: Exclusive Agency
- Listing terms: Cash,FHA,Conventional,VA Loan
- Ownership: Fee Simple
Price history
| Date | Event | Price |
|---|---|---|
| 4/16/2024 | Sold | $545,000+9%$422/sqft |
Source: | ||
| 3/3/2024 | Pending sale | $499,999$387/sqft |
Source: | ||
| 2/28/2024 | Listed for sale | $499,999$387/sqft |
Source: | ||
Public tax history
| Year | Property taxes | Tax assessment |
|---|---|---|
| 2025 | $7,599 +6.2% | $278,220 |
| 2024 | $7,154 +2.9% | $278,220 |
| 2023 | $6,950 +2.4% | $278,220 |
Find assessor info on the county website
Neighborhood: 19083
Nearby schools
GreatSchools rating
- 8/10Chatham Park El SchoolGrades: K-5Distance: 0.1 mi
- 9/10Haverford Middle SchoolGrades: 6-8Distance: 0.6 mi
- 10/10Haverford Senior High SchoolGrades: 9-12Distance: 0.5 mi
Schools provided by the listing agent
- Middle: Haverford
- High: Haverford
- District: Haverford Township
Source: Bright MLS. This data may not be complete. We recommend contacting the local school district to confirm school assignments for this home.
Get a cash offer in 3 minutes
Find out how much your home could sell for in as little as 3 minutes with a no-obligation cash offer.
Estimated market value$589,900
Get a cash offer in 3 minutes
Find out how much your home could sell for in as little as 3 minutes with a no-obligation cash offer.
Estimated market value
$589,900

