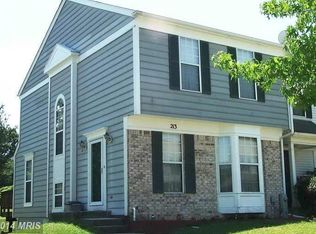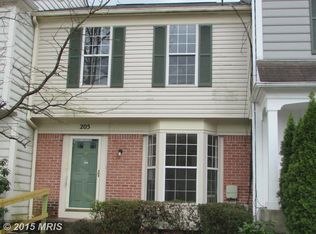Sold for $325,000
$325,000
211 Gentlebrook Rd, Owings Mills, MD 21117
3beds
1,855sqft
Townhouse
Built in 1991
2,880 Square Feet Lot
$325,700 Zestimate®
$175/sqft
$3,027 Estimated rent
Home value
$325,700
$296,000 - $355,000
$3,027/mo
Zestimate® history
Loading...
Owner options
Explore your selling options
What's special
Welcome to this lovely end-unit townhome located in the sought-after Pleasant Hills community! Fresh paint and crisp trim throughout the home create a bright, modern feel from the moment you step through the brand new main entrance storm door. The spacious living area is perfect for relaxing or entertaining. The kitchen features an island with a cozy breakfast bar - ideal for casual dining or gathering with friends and family. The dining area has access to the generously sized, recently refurbished rear deck that backs to trees, providing a peaceful and private outdoor retreat. Step outside and enjoy your morning coffee. A half bath completes the main level. Upstairs, the primary bedroom features soaring vaulted ceilings, a generous walk-in closet, and a private ensuite bath for added comfort. Two additional bedrooms and a full bath complete the upper level. The sizable lower level recreation room boasts a full bath, laundry/storage area, and walk-out access to the rear yard. Thompson Creek windows and sliding glass doors were installed in 2021. Two assigned parking spaces are included, with additional unassigned guest parking in the community, ensuring convenience for both residents and guests. Located near an abundance of dining, shopping, and recreation including Northwest Regional Park and Irvine Nature Center. Welcome Home!
Zillow last checked: 8 hours ago
Listing updated: May 19, 2025 at 09:00am
Listed by:
Calvin Stewart 240-472-7453,
Stewart Real Estate, LLC
Bought with:
Nick Bogardus, 662465
Compass
Source: Bright MLS,MLS#: MDBC2122574
Facts & features
Interior
Bedrooms & bathrooms
- Bedrooms: 3
- Bathrooms: 4
- Full bathrooms: 3
- 1/2 bathrooms: 1
- Main level bathrooms: 1
Primary bedroom
- Features: Attached Bathroom, Walk-In Closet(s), Cathedral/Vaulted Ceiling, Ceiling Fan(s), Flooring - Carpet
- Level: Upper
Bedroom 2
- Features: Ceiling Fan(s), Flooring - Carpet
- Level: Upper
Bedroom 3
- Features: Ceiling Fan(s), Flooring - Carpet
- Level: Upper
Primary bathroom
- Level: Upper
Bathroom 2
- Level: Upper
Bathroom 3
- Level: Lower
Dining room
- Features: Flooring - HardWood
- Level: Main
Foyer
- Features: Flooring - HardWood
- Level: Main
Half bath
- Level: Main
Kitchen
- Features: Kitchen Island, Breakfast Bar, Pantry, Ceiling Fan(s), Flooring - HardWood
- Level: Main
Laundry
- Features: Flooring - Concrete
- Level: Lower
Living room
- Features: Flooring - HardWood
- Level: Main
Recreation room
- Features: Ceiling Fan(s), Recessed Lighting, Flooring - Carpet
- Level: Lower
Heating
- Heat Pump, Electric
Cooling
- Central Air, Electric
Appliances
- Included: Dishwasher, Disposal, Dryer, Exhaust Fan, Microwave, Oven/Range - Electric, Refrigerator, Washer, Water Heater, Electric Water Heater
- Laundry: Has Laundry, Lower Level, Laundry Room
Features
- Bathroom - Tub Shower, Breakfast Area, Ceiling Fan(s), Dining Area, Open Floorplan, Floor Plan - Traditional, Eat-in Kitchen, Kitchen Island, Pantry, Primary Bath(s), Recessed Lighting, Walk-In Closet(s), Dry Wall, Vaulted Ceiling(s)
- Flooring: Carpet, Hardwood, Concrete, Wood
- Doors: Six Panel, Sliding Glass, Storm Door(s)
- Windows: Bay/Bow
- Basement: Connecting Stairway,Finished,Interior Entry,Exterior Entry,Rear Entrance,Walk-Out Access,Windows
- Has fireplace: No
Interior area
- Total structure area: 2,017
- Total interior livable area: 1,855 sqft
- Finished area above ground: 1,370
- Finished area below ground: 485
Property
Parking
- Parking features: Assigned, Parking Lot
- Details: Assigned Parking, Assigned Space #: 127 & 128
Accessibility
- Accessibility features: None
Features
- Levels: Three
- Stories: 3
- Patio & porch: Deck
- Exterior features: Lighting, Sidewalks, Street Lights
- Pool features: None
- Fencing: Partial
- Has view: Yes
- View description: Garden, Trees/Woods
Lot
- Size: 2,880 sqft
- Features: Front Yard, Landscaped, SideYard(s), Rear Yard, Backs to Trees
Details
- Additional structures: Above Grade, Below Grade
- Parcel number: 04042100002447
- Zoning: RES
- Zoning description: Residential
- Special conditions: Standard
Construction
Type & style
- Home type: Townhouse
- Architectural style: Colonial
- Property subtype: Townhouse
Materials
- Vinyl Siding
- Foundation: Other
- Roof: Shingle
Condition
- Excellent
- New construction: No
- Year built: 1991
Utilities & green energy
- Sewer: Public Sewer
- Water: Public
Community & neighborhood
Security
- Security features: Main Entrance Lock, Smoke Detector(s)
Location
- Region: Owings Mills
- Subdivision: Pleasant Hills
HOA & financial
HOA
- Has HOA: Yes
- HOA fee: $42 monthly
- Association name: PLEASANT HILLS HOMEOWNERS ASSOCIATION, INC.
Other
Other facts
- Listing agreement: Exclusive Right To Sell
- Ownership: Fee Simple
Price history
| Date | Event | Price |
|---|---|---|
| 5/19/2025 | Sold | $325,000-3%$175/sqft |
Source: | ||
| 4/23/2025 | Contingent | $335,000$181/sqft |
Source: | ||
| 4/19/2025 | Listed for sale | $335,000+31.4%$181/sqft |
Source: | ||
| 10/15/2020 | Sold | $255,000+3.4%$137/sqft |
Source: Public Record Report a problem | ||
| 8/13/2020 | Listed for sale | $246,500+26.4%$133/sqft |
Source: Redfin Corp #MDBC502246 Report a problem | ||
Public tax history
| Year | Property taxes | Tax assessment |
|---|---|---|
| 2025 | $4,047 +38.4% | $267,767 +11% |
| 2024 | $2,925 +8% | $241,300 +8% |
| 2023 | $2,708 +8.7% | $223,400 -7.4% |
Find assessor info on the county website
Neighborhood: 21117
Nearby schools
GreatSchools rating
- 7/10Owings Mills Elementary SchoolGrades: PK-5Distance: 0.5 mi
- 3/10Deer Park Middle Magnet SchoolGrades: 6-8Distance: 3.1 mi
- 2/10Owings Mills High SchoolGrades: 9-12Distance: 0.5 mi
Schools provided by the listing agent
- District: Baltimore County Public Schools
Source: Bright MLS. This data may not be complete. We recommend contacting the local school district to confirm school assignments for this home.
Get a cash offer in 3 minutes
Find out how much your home could sell for in as little as 3 minutes with a no-obligation cash offer.
Estimated market value$325,700
Get a cash offer in 3 minutes
Find out how much your home could sell for in as little as 3 minutes with a no-obligation cash offer.
Estimated market value
$325,700

