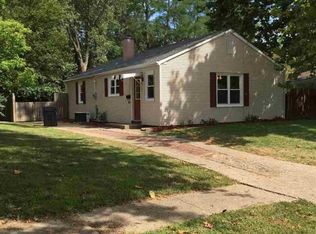Go ahead and compare..1200 square foot step saver ranch for only $67,900 is freshly painted with newer roof shingles and bathroom remodel in '14, windows in '15, water heater in '18 and some new carptet. Main floor family room leads to attached garage and private level backyard with shed. Appliances stay but "as is". Room sizes and sqft. are estimated, not guaranteed to be correct. SQFT. per Tazewell County records.
This property is off market, which means it's not currently listed for sale or rent on Zillow. This may be different from what's available on other websites or public sources.

