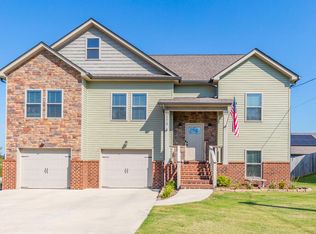Sold for $324,000 on 03/27/25
$324,000
211 Franklin Cir, Fort Oglethorpe, GA 30742
4beds
1,750sqft
Single Family Residence
Built in 2018
6,969.6 Square Feet Lot
$321,600 Zestimate®
$185/sqft
$2,096 Estimated rent
Home value
$321,600
$289,000 - $360,000
$2,096/mo
Zestimate® history
Loading...
Owner options
Explore your selling options
What's special
Don't miss your chance to own this stunning home, nestled in a friendly neighborhood perfect for evening walks and outdoor activities. Conveniently located near top-rated schools, dining, shopping, and more, this home offers both charm and accessibility.
Built in 2018, this one-level gem features an open floor plan designed for modern living. The spacious kitchen boasts granite countertops, custom cabinets, and a built-in pantry, making it a dream for any home chef.
The primary suite is a true retreat, featuring a walk-in closet and a luxurious en-suite bath. Two additional bedrooms and a guest bath on the main floor provide ample space for family or guests. With a split-bedroom design, this layout offers ideal privacy for everyone. Upstairs, you'll find a large bonus room with a walk-in closet and its own mini-split unit, perfect as a fourth bedroom, home office, or media room.
One great feature added is the newly installed solar panels, which provide peace of mind during power outages and year-round energy savings. The location is unbeatable—just 5 minutes from Battlefield Parkway, 9 minutes from the historic Chickamauga Battlefield, 8 minutes from Costco, and a quick 20-minute drive to both Downtown Chattanooga and Hamilton Place.
This home is competitively priced, move-in ready, and waiting for you to make it your own! Schedule your showing today and see why it's the perfect fit!
Zillow last checked: 8 hours ago
Listing updated: March 28, 2025 at 04:53pm
Listed by:
Blake Gibson 423-413-3321,
EXP Realty, LLC
Bought with:
Josh Walker, 352256
Real Estate Partners Chattanooga LLC
Source: Greater Chattanooga Realtors,MLS#: 1505153
Facts & features
Interior
Bedrooms & bathrooms
- Bedrooms: 4
- Bathrooms: 2
- Full bathrooms: 2
Primary bedroom
- Level: First
Bedroom
- Level: First
Bedroom
- Level: First
Bedroom
- Level: Second
Primary bathroom
- Level: First
Bathroom
- Level: First
Dining room
- Level: First
Great room
- Level: First
Kitchen
- Level: First
Laundry
- Level: First
Living room
- Level: First
Heating
- Central, Electric
Cooling
- Central Air, Electric
Appliances
- Included: Water Heater, Microwave, Free-Standing Electric Range, Dishwasher
- Laundry: Laundry Room, Lower Level, Washer Hookup
Features
- Breakfast Nook, Chandelier, Eat-in Kitchen, En Suite, Granite Counters, High Ceilings, High Speed Internet, Open Floorplan, Pantry, Primary Downstairs, Recessed Lighting, Split Bedrooms, Tub/shower Combo, Walk-In Closet(s)
- Flooring: Carpet, Hardwood, Tile
- Windows: Insulated Windows, Vinyl Frames
- Has basement: No
- Number of fireplaces: 1
- Fireplace features: Gas Log, Living Room, Propane
Interior area
- Total structure area: 1,750
- Total interior livable area: 1,750 sqft
- Finished area above ground: 1,750
Property
Parking
- Total spaces: 2
- Parking features: Concrete, Driveway, Garage Faces Front, Off Street, Paved
- Attached garage spaces: 2
Accessibility
- Accessibility features: Accessible Central Living Area
Features
- Levels: One and One Half
- Patio & porch: Patio, Porch, Porch - Covered, Rear Porch
- Exterior features: Private Yard, Other
Lot
- Size: 6,969 sqft
- Dimensions: 76 x 93
- Features: Gentle Sloping
Details
- Additional structures: None
- Parcel number: 0002j217
Construction
Type & style
- Home type: SingleFamily
- Property subtype: Single Family Residence
Materials
- Block, Brick Veneer, Fiber Cement, Stone, Vinyl Siding
- Foundation: Slab
- Roof: Asphalt,Shingle
Condition
- New construction: No
- Year built: 2018
Utilities & green energy
- Sewer: Public Sewer
- Water: Public
- Utilities for property: Electricity Available, Electricity Connected, Phone Available, Phone Connected
Community & neighborhood
Security
- Security features: Security System Leased
Community
- Community features: Sidewalks
Location
- Region: Fort Oglethorpe
- Subdivision: Heritage Woods
Other
Other facts
- Listing terms: Cash,Conventional,FHA,VA Loan
- Road surface type: Paved
Price history
| Date | Event | Price |
|---|---|---|
| 3/27/2025 | Sold | $324,000-3.3%$185/sqft |
Source: Greater Chattanooga Realtors #1505153 | ||
| 2/28/2025 | Contingent | $335,000$191/sqft |
Source: Greater Chattanooga Realtors #1505153 | ||
| 1/3/2025 | Listed for sale | $335,000+16.7%$191/sqft |
Source: Greater Chattanooga Realtors #1505153 | ||
| 12/17/2021 | Sold | $287,000-1%$164/sqft |
Source: | ||
| 11/18/2021 | Contingent | $289,900$166/sqft |
Source: Greater Chattanooga Realtors #1346077 | ||
Public tax history
| Year | Property taxes | Tax assessment |
|---|---|---|
| 2024 | $2,580 +2% | $124,820 +29.8% |
| 2023 | $2,530 +21% | $96,150 +22.5% |
| 2022 | $2,090 | $78,488 |
Find assessor info on the county website
Neighborhood: 30742
Nearby schools
GreatSchools rating
- 4/10West Side Elementary SchoolGrades: PK-5Distance: 0.6 mi
- 6/10Lakeview Middle SchoolGrades: 6-8Distance: 1.5 mi
- 4/10Lakeview-Fort Oglethorpe High SchoolGrades: 9-12Distance: 0.9 mi
Schools provided by the listing agent
- Elementary: West Side Elementary
- Middle: Lakeview Middle
- High: Lakeview-Ft. Oglethorpe
Source: Greater Chattanooga Realtors. This data may not be complete. We recommend contacting the local school district to confirm school assignments for this home.
Get a cash offer in 3 minutes
Find out how much your home could sell for in as little as 3 minutes with a no-obligation cash offer.
Estimated market value
$321,600
Get a cash offer in 3 minutes
Find out how much your home could sell for in as little as 3 minutes with a no-obligation cash offer.
Estimated market value
$321,600
