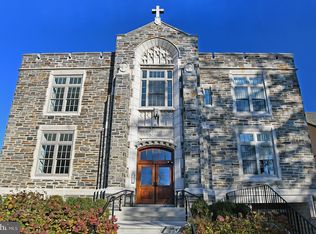Awarding winning Forrest Walk present - easy, carefree lifestyle in downtown Narbeth just a five minute walk from the train station and main street shopping. luxury ranch style - one level living with state of the art designs, elevator and heated garage . Forrest Walk - is a enclave of 4 unique condominiums that where place in historcal stone school. Architecturally designed - Dramatic high ceiling, open floor plan,replicating the amazing original high windows throughout home for abundant daylight, 3 large bedrooms or two bedrooms and study. The main suite - bedroom features an en-suite bathroom and two large walk-in closets. Our turnkey home process offers the option to personalize your home with such amenities as a fireplace, office/study, built-ins and much more. Secure access can be obtained by the hallway elevator, which provides entry into the climate controlled underground parking garage. Each unit will be assigned two parking spaces and a storage unit. Taxes are approximately below $15,000.00 depending on the sales price.
This property is off market, which means it's not currently listed for sale or rent on Zillow. This may be different from what's available on other websites or public sources.

