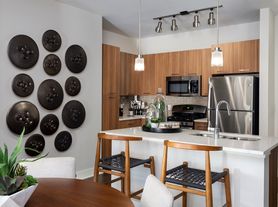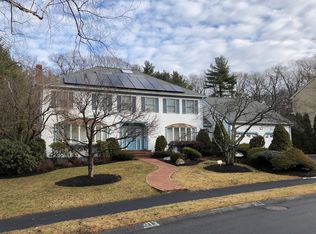FURNISHED ONLY 3 MONTH WINTER RENTAL. If you've been thinking of a kitchen renovation or addition but dread the chaos of construction, or maybe you're visiting one of our world renowned hospitals, our stunning 5-bedroom, 3.5-bathroom, 3,500-square-foot home in the coveted Muraco school district is available for a 3-month winter rental (January through March) while my family snowbirds in Florida. This is your chance to kickstart your remodel with your designer while keeping your kids in school and staying rooted in your community. The residence is located among tree lined streets and features a 2-car garage with an electric charger, a gym, an outdoor barrel sauna, and a private wine cellar. The fully fenced yard, ideal for pets, is surrounded by lush, professionally designed landscaping with vibrant plantings, flowers, and trees like Japanese Maple and Dogwood. The home is within walking distance to a trailhead at the Middlesex Fells and a short drive into Boston. Truly a prime location
House for rent
$7,500/mo
Fees may apply
211 Forest St, Winchester, MA 01890
5beds
3,474sqft
Price may not include required fees and charges.
Singlefamily
Available Thu Jan 1 2026
-- Pets
-- A/C
In unit laundry
8 Parking spaces parking
Steam, fireplace
What's special
- 61 days |
- -- |
- -- |
Travel times
Looking to buy when your lease ends?
Consider a first-time homebuyer savings account designed to grow your down payment with up to a 6% match & 3.83% APY.
Facts & features
Interior
Bedrooms & bathrooms
- Bedrooms: 5
- Bathrooms: 4
- Full bathrooms: 3
- 1/2 bathrooms: 1
Rooms
- Room types: Mud Room, Sun Room
Heating
- Steam, Fireplace
Appliances
- Laundry: In Unit, Second Floor
Features
- Bathroom, Exercise Room, Mud Room, Sun Room, Wine Cellar
- Has fireplace: Yes
Interior area
- Total interior livable area: 3,474 sqft
Property
Parking
- Total spaces: 8
- Parking features: Covered
- Details: Contact manager
Features
- Patio & porch: Deck, Patio, Porch
- Exterior features: Bathroom, Deck, Decorative Lighting, Electricity included in rent, Enclosed, Exercise Room, Fenced Yard, Garden, Gas included in rent, Heating included in rent, Heating system: Steam, Hot water included in rent, In Unit, Mud Room, Patio, Pets - Yes w/ Restrictions, Porch, Porch - Enclosed, Professional Landscaping, Second Floor, Sewage included in rent, Sprinkler System, Sun Room, Water included in rent, Wine Cellar
- Fencing: Fenced Yard
Details
- Parcel number: WINCM001B0225L0
Construction
Type & style
- Home type: SingleFamily
- Property subtype: SingleFamily
Utilities & green energy
- Utilities for property: Electricity, Gas, Sewage, Water
Community & HOA
Location
- Region: Winchester
Financial & listing details
- Lease term: Short Term Lease,Term of Rental(3)
Price history
| Date | Event | Price |
|---|---|---|
| 9/19/2025 | Price change | $7,500-25%$2/sqft |
Source: MLS PIN #73414521 | ||
| 8/26/2025 | Price change | $10,000-13%$3/sqft |
Source: MLS PIN #73414521 | ||
| 8/6/2025 | Listed for rent | $11,500$3/sqft |
Source: MLS PIN #73414521 | ||
| 4/29/2022 | Sold | $1,710,000+14%$492/sqft |
Source: MLS PIN #72947007 | ||
| 3/5/2022 | Contingent | $1,499,900$432/sqft |
Source: MLS PIN #72947007 | ||

