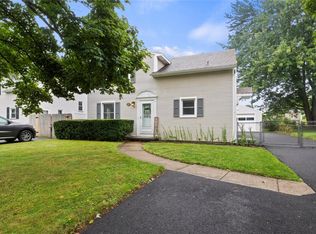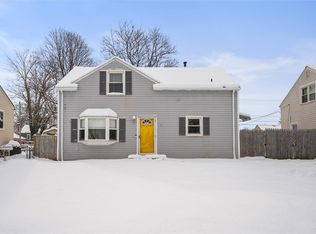Closed
$165,000
211 Fielding Rd, Rochester, NY 14626
3beds
1,224sqft
Single Family Residence
Built in 1953
7,191.76 Square Feet Lot
$178,000 Zestimate®
$135/sqft
$2,033 Estimated rent
Home value
$178,000
$166,000 - $192,000
$2,033/mo
Zestimate® history
Loading...
Owner options
Explore your selling options
What's special
Welcome to this delightful 1,224 sq. ft. split-level home. As you step inside, you’ll be greeted by a warm & spacious living room on the main floor, ideal for relaxing or entertaining guests. Adjacent to the living room is the kitchen where preparing meals & enjoying family time will be a breeze. Head upstairs to the second level, where you'll find a bedroom & a full bathroom, offering privacy & convenience. The third level features two additional bedrooms, both generously sized & full of potential for family members, guests, or even a home office. The combination of space & natural light gives each room a welcoming ambiance. Some areas of the home feature charming hardwood floors, adding timeless character. The outdoor space is just as impressive! The fully fenced yard offers a secure play area for pets or a private haven for outdoor gatherings, barbecues, or peaceful mornings with coffee. The yard is a blank canvas ready for you to create your own garden or outdoor retreat. Whether you're starting your journey as a homeowner or looking to downsize, this property checks all the boxes. Schedule a tour today & envision yourself in this wonderful home!
Zillow last checked: 8 hours ago
Listing updated: October 25, 2024 at 12:36pm
Listed by:
Sharon M. Quataert 585-900-1111,
Sharon Quataert Realty
Bought with:
Peter A. Zizzi, 10311208935
Tru Agent Real Estate
Source: NYSAMLSs,MLS#: R1564914 Originating MLS: Rochester
Originating MLS: Rochester
Facts & features
Interior
Bedrooms & bathrooms
- Bedrooms: 3
- Bathrooms: 1
- Full bathrooms: 1
Heating
- Gas, Forced Air
Cooling
- Central Air
Appliances
- Included: Appliances Negotiable, Dishwasher, Electric Oven, Electric Range, Gas Water Heater, Refrigerator
- Laundry: In Basement
Features
- Ceiling Fan(s), Eat-in Kitchen, Separate/Formal Living Room
- Flooring: Hardwood, Varies, Vinyl
- Basement: Partial
- Has fireplace: No
Interior area
- Total structure area: 1,224
- Total interior livable area: 1,224 sqft
Property
Parking
- Total spaces: 1
- Parking features: Detached, Garage
- Garage spaces: 1
Features
- Patio & porch: Enclosed, Open, Porch
- Exterior features: Blacktop Driveway, Fully Fenced
- Fencing: Full
Lot
- Size: 7,191 sqft
- Dimensions: 52 x 137
- Features: Residential Lot
Details
- Parcel number: 2628000741100010019000
- Special conditions: Standard
Construction
Type & style
- Home type: SingleFamily
- Architectural style: Split Level
- Property subtype: Single Family Residence
Materials
- Aluminum Siding, Steel Siding, Vinyl Siding, Copper Plumbing, PEX Plumbing
- Foundation: Block
Condition
- Resale
- Year built: 1953
Utilities & green energy
- Electric: Circuit Breakers
- Sewer: Connected
- Water: Connected, Public
- Utilities for property: Cable Available, Sewer Connected, Water Connected
Community & neighborhood
Location
- Region: Rochester
- Subdivision: Farndale
Other
Other facts
- Listing terms: Cash,Conventional,FHA,VA Loan
Price history
| Date | Event | Price |
|---|---|---|
| 10/23/2024 | Sold | $165,000+0.1%$135/sqft |
Source: | ||
| 9/18/2024 | Pending sale | $164,900$135/sqft |
Source: | ||
| 9/18/2024 | Contingent | $164,900$135/sqft |
Source: | ||
| 9/11/2024 | Listed for sale | $164,900$135/sqft |
Source: | ||
Public tax history
| Year | Property taxes | Tax assessment |
|---|---|---|
| 2024 | -- | $102,600 |
| 2023 | -- | $102,600 +5.8% |
| 2022 | -- | $97,000 |
Find assessor info on the county website
Neighborhood: 14626
Nearby schools
GreatSchools rating
- 5/10Buckman Heights Elementary SchoolGrades: 3-5Distance: 0.7 mi
- 3/10Olympia High SchoolGrades: 6-12Distance: 0.7 mi
- NAHolmes Road Elementary SchoolGrades: K-2Distance: 0.9 mi
Schools provided by the listing agent
- District: Greece
Source: NYSAMLSs. This data may not be complete. We recommend contacting the local school district to confirm school assignments for this home.


