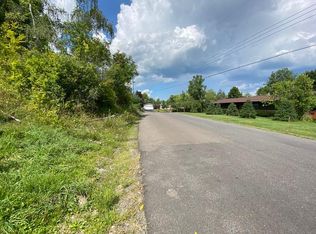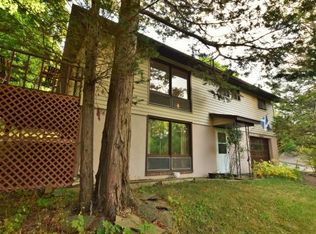Closed
$515,000
211 Fallview Ter, Ithaca, NY 14850
4beds
4,150sqft
Single Family Residence
Built in 1958
0.85 Acres Lot
$544,400 Zestimate®
$124/sqft
$4,024 Estimated rent
Home value
$544,400
$446,000 - $659,000
$4,024/mo
Zestimate® history
Loading...
Owner options
Explore your selling options
What's special
A true Mid Century Modern w/finished potential income apartment! this 4 bdrm, 3 bath house with multiple home office possibilities is unique. The entryway with slate tiles quickly leads to an airy living/dining room w/ cathedral ceilings, stone mantle fireplace, and a wall of windows onto a private deck. An exceptional entertaining or personal enjoyment home, the family room with treetop views on all sides has a balcony, & spiral staircase to the sauna/rec room, to the expansive deck surrounding the top quality gunite saltwater pool. On the lower level is a fabulous guest suite/potential income apartment w/office, one bdrm, huge living/dining room w/sliding glass doors to the deck and pool, and its own driveway and entrance! This home was made more delightful by a series of thoughtful improvements: New hardwood floors, many new windows, a full bathroom renovation, pool switched to salt water, a sauna professionally installed, new paint and light fixtures throughout, more new flooring, exterior painted 2018. See full list of improvements! 2 driveways, 2-car attached garage , very large storage shed. On .86 acres in a lovely neighborhood, minutes to everything Ithaca.
Zillow last checked: 8 hours ago
Listing updated: August 12, 2024 at 01:30pm
Listed by:
Hilda Moleski 607-220-3369,
Warren Real Estate of Ithaca Inc.
Bought with:
Jill Rosentel, 10301201202
Warren Real Estate of Ithaca Inc. (Downtown)
Source: NYSAMLSs,MLS#: R1540353 Originating MLS: Ithaca Board of Realtors
Originating MLS: Ithaca Board of Realtors
Facts & features
Interior
Bedrooms & bathrooms
- Bedrooms: 4
- Bathrooms: 3
- Full bathrooms: 3
- Main level bathrooms: 2
- Main level bedrooms: 3
Bedroom 1
- Level: First
- Dimensions: 11.00 x 15.00
Bedroom 2
- Level: First
- Dimensions: 11.00 x 12.00
Bedroom 3
- Level: First
- Dimensions: 11.00 x 11.00
Bedroom 4
- Level: Lower
- Dimensions: 10.00 x 12.00
Family room
- Level: First
- Dimensions: 21.00 x 16.00
Kitchen
- Level: First
- Dimensions: 12.00 x 19.00
Other
- Level: Lower
- Dimensions: 30.00 x 16.00
Other
- Level: Lower
- Dimensions: 10.00 x 13.00
Other
- Level: Lower
- Dimensions: 14.00 x 19.00
Heating
- Gas, Zoned, Baseboard, Hot Water
Cooling
- Zoned
Appliances
- Included: Dryer, Dishwasher, Electric Cooktop, Electric Oven, Electric Range, Gas Water Heater, Microwave, Refrigerator, Trash Compactor, Washer
- Laundry: In Basement
Features
- Breakfast Bar, Ceiling Fan(s), Cathedral Ceiling(s), Separate/Formal Dining Room, Entrance Foyer, Eat-in Kitchen, Separate/Formal Living Room, Great Room, Kitchen Island, Kitchen/Family Room Combo, Living/Dining Room, Sliding Glass Door(s), Second Kitchen, Storage, Sauna, Natural Woodwork, Bedroom on Main Level, In-Law Floorplan, Bath in Primary Bedroom, Main Level Primary, Primary Suite
- Flooring: Ceramic Tile, Hardwood, Laminate, Luxury Vinyl, Tile, Varies
- Doors: Sliding Doors
- Basement: Full,Finished,Walk-Out Access
- Number of fireplaces: 1
Interior area
- Total structure area: 4,150
- Total interior livable area: 4,150 sqft
Property
Parking
- Total spaces: 2
- Parking features: Attached, Garage, Driveway, Garage Door Opener
- Attached garage spaces: 2
Accessibility
- Accessibility features: Accessible Bedroom
Features
- Levels: Two
- Stories: 2
- Patio & porch: Balcony, Deck, Open, Patio, Porch
- Exterior features: Blacktop Driveway, Balcony, Deck, Pool, Patio, Private Yard, See Remarks
- Pool features: In Ground
Lot
- Size: 0.85 Acres
- Dimensions: 150 x 273
- Features: Wooded
Details
- Additional structures: Shed(s), Storage
- Parcel number: 5.16
- Special conditions: Standard
Construction
Type & style
- Home type: SingleFamily
- Architectural style: Contemporary
- Property subtype: Single Family Residence
Materials
- Frame, Wood Siding
- Foundation: Block
- Roof: Asphalt
Condition
- Resale
- Year built: 1958
Utilities & green energy
- Electric: Circuit Breakers
- Sewer: Connected
- Water: Connected, Public
- Utilities for property: High Speed Internet Available, Sewer Connected, Water Connected
Community & neighborhood
Location
- Region: Ithaca
Other
Other facts
- Listing terms: Conventional
Price history
| Date | Event | Price |
|---|---|---|
| 8/12/2024 | Sold | $515,000$124/sqft |
Source: | ||
| 6/28/2024 | Pending sale | $515,000$124/sqft |
Source: | ||
| 6/3/2024 | Contingent | $515,000$124/sqft |
Source: | ||
| 5/28/2024 | Listed for sale | $515,000$124/sqft |
Source: | ||
| 5/28/2024 | Listing removed | -- |
Source: | ||
Public tax history
| Year | Property taxes | Tax assessment |
|---|---|---|
| 2024 | -- | $435,000 +6.1% |
| 2023 | -- | $410,000 +5.1% |
| 2022 | -- | $390,000 +11.4% |
Find assessor info on the county website
Neighborhood: 14850
Nearby schools
GreatSchools rating
- 4/10Beverly J Martin Elementary SchoolGrades: PK-5Distance: 1.3 mi
- 6/10Boynton Middle SchoolGrades: 6-8Distance: 1.3 mi
- 9/10Ithaca Senior High SchoolGrades: 9-12Distance: 1.2 mi
Schools provided by the listing agent
- Elementary: Beverly J Martin Elementary
- Middle: Boynton Middle
- High: Ithaca Senior High
- District: Ithaca
Source: NYSAMLSs. This data may not be complete. We recommend contacting the local school district to confirm school assignments for this home.

