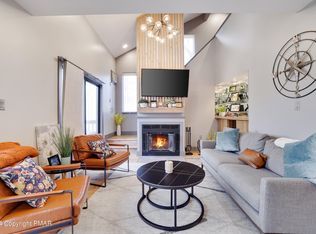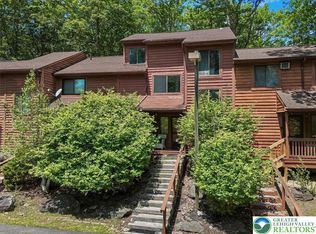Well maintained 2 bedroom 2 bath town home. Only minutes to Shawnee! Covered front porch first floor open floor plan. Kitchen with plenty of cabinet space, small breakfast bar. Spacious dining area with beautiful stone fireplace, laminated floors, sliding doors out to deck and lovely spacious sun room. Full bathroom with Jacuzzi tub on the first floor 2nd floor has 2 roomy bedrooms with ceiling fans. Full bathroom with tile around tub, tile flooring. Office or you can use for family room. Community tennis court is right out your back door.
This property is off market, which means it's not currently listed for sale or rent on Zillow. This may be different from what's available on other websites or public sources.


