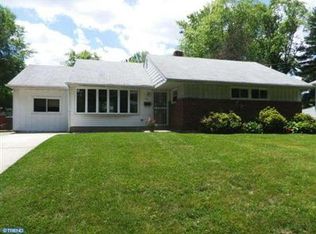Original owners loved and maintained this 4 bedroom, 1.5 bath home in Kingston Estates and now it's ready for its next owner to enjoy! This home features hardwood flooring under the carpets in the LR, DR, and the bedrooms. New wood-look vinyl flooring was just installed in the foyer, kitchen, family room, bathrooms and laundry area. The living room and dining room are large and open---great for entertaining! Off the dining room is a screened porch that gives access to the large, flat backyard. The updated kitchen has wood cabinets, good space and an eat-in area. Head downstairs to the family room with fresh paint and new flooring--could be used for entertaining, a man cave or a playroom. This level also includes the light and bright laundry area, a refreshed half bath and access to the garage. Upstairs are 3 sizable light-filled bedrooms all with good closet space, a full bath and linen closet. Up a few more stairs is another large room that could be used as a bedroom, game room or office. There are some newer windows and a Carrier heater. This home is located in the heart of Cherry Hill with an easy commute to Philadelphia, easy access to Rt 70, 73, 295 and Patco. Highly rated Cherry Hill schools; the elementary school is just a short walk from the house. Seller is offering a 1 year HSA warranty.
This property is off market, which means it's not currently listed for sale or rent on Zillow. This may be different from what's available on other websites or public sources.

