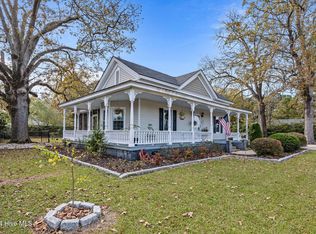Sold for $299,900
$299,900
101 S Elm Street, Princeton, NC 27569
3beds
1,484sqft
Single Family Residence
Built in 2023
0.26 Acres Lot
$293,900 Zestimate®
$202/sqft
$1,619 Estimated rent
Home value
$293,900
$279,000 - $309,000
$1,619/mo
Zestimate® history
Loading...
Owner options
Explore your selling options
What's special
Custom-built new construction home with a rocking chair front porch! This split-bedroom ranch plan offers 3 bedrooms, 2 baths with approximately 1,484 square feet. This gorgeous home features an inviting family room with a vaulted ceiling and gas log fireplace. The kitchen boasts granite countertops, 8-foot island, tile backsplash, SS appliances, and pantry. Lush master suite w/ a walk-in closet, dual vanity, and walk-in shower. The laundry room offers a mud bench area ~ Princeton School District ~ Conveniently located near Highway 70, providing easy access to Raleigh or Goldsboro. Located in the heart of Princeton! Builder incentive of $3,000 credit is offered, and plantation blinds are included only through 3/31! Don't miss out!
Zillow last checked: 8 hours ago
Listing updated: September 05, 2025 at 08:23am
Listed by:
Beth Hines 919-868-6316,
RE/MAX Southland Realty II,
Crystal Braswell 919-795-4558,
RE/MAX Southland Realty II
Bought with:
Crystal Braswell, 317476
RE/MAX Southland Realty II
Source: Hive MLS,MLS#: 100375831 Originating MLS: Johnston County Association of REALTORS
Originating MLS: Johnston County Association of REALTORS
Facts & features
Interior
Bedrooms & bathrooms
- Bedrooms: 3
- Bathrooms: 2
- Full bathrooms: 2
Primary bedroom
- Level: First
- Dimensions: 13.5 x 14
Bedroom 2
- Level: First
- Dimensions: 9.9 x 11.6
Bedroom 3
- Level: First
- Dimensions: 10 x 11.6
Bathroom 1
- Level: First
- Dimensions: 5 x 8
Bathroom 2
- Level: First
- Dimensions: 10.6 x 14
Dining room
- Level: First
- Dimensions: 8.2 x 15
Kitchen
- Level: First
- Dimensions: 9.9 x 15
Laundry
- Level: First
- Dimensions: 6.6 x 9.5
Living room
- Dimensions: 14.9 x 18
Heating
- Fireplace(s), Heat Pump, Electric
Cooling
- Heat Pump
Appliances
- Included: Built-In Microwave, Range, Ice Maker, Dishwasher
- Laundry: Laundry Room
Features
- Master Downstairs, Walk-in Closet(s), Tray Ceiling(s), High Ceilings, Kitchen Island, Ceiling Fan(s), Pantry, Walk-in Shower, Blinds/Shades, Gas Log, Walk-In Closet(s)
- Flooring: Carpet, LVT/LVP
- Basement: None
- Attic: Floored,Pull Down Stairs
- Has fireplace: Yes
- Fireplace features: Gas Log
Interior area
- Total structure area: 1,484
- Total interior livable area: 1,484 sqft
Property
Parking
- Total spaces: 2
- Parking features: Attached, Concrete, Garage Door Opener
- Has attached garage: Yes
Features
- Levels: One
- Stories: 1
- Patio & porch: Covered, Porch, Screened
- Fencing: None
Lot
- Size: 0.26 Acres
- Dimensions: 75.20 x 150.62 x 75 x 150.87
- Features: Open Lot, Level, Corner Lot
Details
- Parcel number: 04004001B
- Zoning: residential
- Special conditions: Standard
Construction
Type & style
- Home type: SingleFamily
- Property subtype: Single Family Residence
Materials
- Vinyl Siding
- Foundation: Slab
- Roof: Architectural Shingle,Shingle
Condition
- New construction: Yes
- Year built: 2023
Utilities & green energy
- Sewer: Public Sewer
- Water: Public
- Utilities for property: Sewer Available, Water Available
Green energy
- Energy efficient items: Lighting
Community & neighborhood
Security
- Security features: Smoke Detector(s)
Location
- Region: Princeton
- Subdivision: Not In Subdivision
Other
Other facts
- Listing agreement: Exclusive Right To Sell
- Listing terms: Cash,Conventional,FHA,USDA Loan,VA Loan
Price history
| Date | Event | Price |
|---|---|---|
| 4/27/2023 | Sold | $299,900$202/sqft |
Source: | ||
| 3/29/2023 | Contingent | $299,900$202/sqft |
Source: | ||
| 3/29/2023 | Pending sale | $299,900$202/sqft |
Source: | ||
| 3/24/2023 | Listed for sale | $299,900$202/sqft |
Source: | ||
Public tax history
| Year | Property taxes | Tax assessment |
|---|---|---|
| 2015 | $682 | $102,340 |
| 2014 | $682 | $102,340 |
| 2013 | $682 | $102,340 |
Find assessor info on the county website
Neighborhood: 27569
Nearby schools
GreatSchools rating
- 9/10Princeton ElementaryGrades: PK-5Distance: 0.9 mi
- 5/10Princeton HighGrades: 6-12Distance: 0.2 mi
