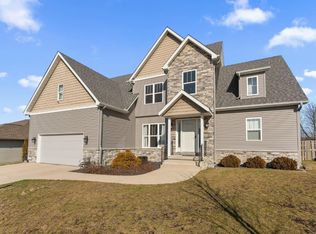Closed
$390,000
211 Eagle Ridge Dr, Valparaiso, IN 46385
4beds
3,940sqft
Single Family Residence
Built in 2005
0.26 Acres Lot
$414,900 Zestimate®
$99/sqft
$3,301 Estimated rent
Home value
$414,900
$394,000 - $436,000
$3,301/mo
Zestimate® history
Loading...
Owner options
Explore your selling options
What's special
Come and see this absolute stunner located in the highly desirable Eagle Ridge Subdivision. Almost four thousand square feet of beauty. Four bedrooms, three bathrooms and an additional room located in the basement that is currently used as an office. New pool, sump pump with back up battery added in 2023. Tankless water heater (unlimited hot water!) added in 2022. Roof, siding, gutters, soffits and Carrier high efficiency HVAC system added in 2021. Appliances are updated and very stylish and stays.Basement is an entertainment wonderland. Included with the home is a nine foot regulation shuffleboard table, dartboard, air hockey table and foosball table.Owner is offering $5,000 paint/carpet allowance and home warranty.
Zillow last checked: 8 hours ago
Listing updated: March 08, 2024 at 12:51pm
Listed by:
Juanita White,
Listing Leaders Premier 219-344-5166,
Trisha DeRolf,
Listing Leaders Premier
Bought with:
Jessica Yack, RB14046221
Rock Realty Group LLC
Trisha DeRolf
Listing Leaders Premier
Source: NIRA,MLS#: 542970
Facts & features
Interior
Bedrooms & bathrooms
- Bedrooms: 4
- Bathrooms: 3
- Full bathrooms: 2
- 3/4 bathrooms: 1
Primary bedroom
- Area: 240
- Dimensions: 16 x 15
Bedroom 2
- Area: 132
- Dimensions: 12 x 11
Bedroom 3
- Area: 168
- Dimensions: 14 x 12
Bedroom 4
- Area: 252
- Dimensions: 18 x 14
Bathroom
- Description: 3/4
Bathroom
- Description: Full
Bathroom
- Description: Full
Bonus room
- Area: 748
- Dimensions: 44 x 17
Kitchen
- Area: 169
- Dimensions: 13 x 13
Living room
- Area: 306
- Dimensions: 18 x 17
Office
- Dimensions: 14 x 20
Heating
- Forced Air, Natural Gas
Appliances
- Included: Dishwasher, Disposal, Dryer, Microwave, Refrigerator, Washer
- Laundry: Main Level
Features
- Cathedral Ceiling(s), Primary Downstairs, Vaulted Ceiling(s)
- Basement: Daylight,Sump Pump
- Number of fireplaces: 1
- Fireplace features: Great Room, Living Room
Interior area
- Total structure area: 3,940
- Total interior livable area: 3,940 sqft
- Finished area above ground: 2,040
Property
Parking
- Total spaces: 2
- Parking features: Attached, Garage Door Opener, Off Street
- Attached garage spaces: 2
Features
- Levels: One
- Patio & porch: Covered, Deck, Porch
- Pool features: Above Ground
- Has spa: Yes
- Spa features: Bath
- Fencing: Fenced
Lot
- Size: 0.26 Acres
- Dimensions: 59' x 56'
- Features: Level, Paved, Pond on Lot
Details
- Parcel number: 640628226012000006
- Special conditions: Agent Owned
Construction
Type & style
- Home type: SingleFamily
- Architectural style: Bungalow
- Property subtype: Single Family Residence
Condition
- New construction: No
- Year built: 2005
Utilities & green energy
- Water: Public
- Utilities for property: Cable Available, Electricity Available, Natural Gas Available
Community & neighborhood
Community
- Community features: Curbs, Sidewalks
Location
- Region: Valparaiso
- Subdivision: Eagle Ridge Sub
HOA & financial
HOA
- Has HOA: Yes
- HOA fee: $200 monthly
- Association name: Lisa Gibbons
- Association phone: 708-821-5579
Other
Other facts
- Listing agreement: Exclusive Right To Sell
- Listing terms: Cash,Conventional,FHA,VA Loan
- Road surface type: Paved
Price history
| Date | Event | Price |
|---|---|---|
| 2/20/2024 | Sold | $390,000-3.7%$99/sqft |
Source: | ||
| 1/6/2024 | Listed for sale | $405,000$103/sqft |
Source: | ||
| 12/28/2023 | Listing removed | -- |
Source: | ||
| 12/18/2023 | Listed for sale | $405,000+50.6%$103/sqft |
Source: | ||
| 4/30/2015 | Sold | $269,000-2.1%$68/sqft |
Source: | ||
Public tax history
| Year | Property taxes | Tax assessment |
|---|---|---|
| 2024 | $2,651 -13.9% | $400,700 +2.6% |
| 2023 | $3,080 +39.4% | $390,400 -4.6% |
| 2022 | $2,210 +5.6% | $409,200 +23.7% |
Find assessor info on the county website
Neighborhood: 46385
Nearby schools
GreatSchools rating
- 7/10Liberty Elementary SchoolGrades: K-4Distance: 1.9 mi
- 9/10Chesterton Middle SchoolGrades: 7-8Distance: 4.7 mi
- 9/10Chesterton Senior High SchoolGrades: 9-12Distance: 3.5 mi
Get a cash offer in 3 minutes
Find out how much your home could sell for in as little as 3 minutes with a no-obligation cash offer.
Estimated market value$414,900
Get a cash offer in 3 minutes
Find out how much your home could sell for in as little as 3 minutes with a no-obligation cash offer.
Estimated market value
$414,900
