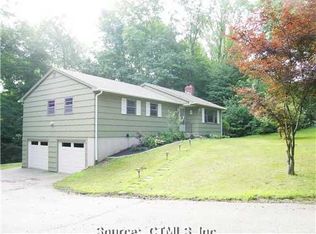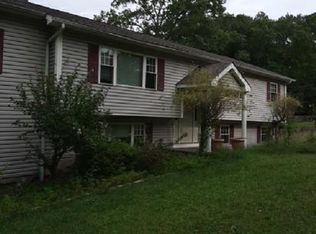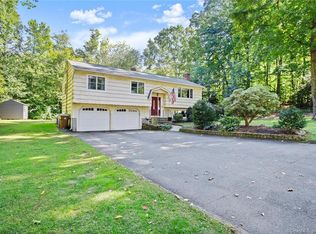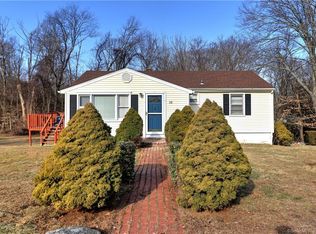THIS IS THE ONE YOU'VE BEEN WAITING FOR! First time on the market. Lovingly maintained 3 bedroom, 2 full bath Shelton Ranch. Hardwood floors and 6 panel doors throughout. Kitchen with eat in area, Corian counter tops, tile floor and ceiling fan. Living room boasts gas fireplace and bow window. Dining room offers access to large sun room that overlooks beautiful treed, rear yard. Master bedroom has walk-in closet and en suite bath. Large secondary bedrooms and additional full bath along with a full, finished basement provides plenty of space. Two car garage. New central air, newer roof and 3-zone heating make this home energy-efficient. Hurry before it's gone!
This property is off market, which means it's not currently listed for sale or rent on Zillow. This may be different from what's available on other websites or public sources.




