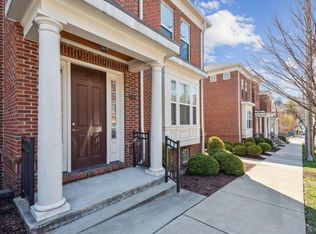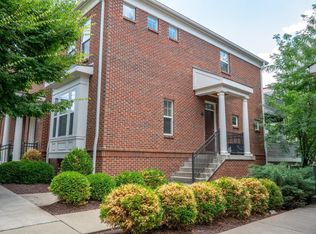Sold for $328,000
$328,000
211 E Rochelle St, Cincinnati, OH 45219
2beds
1,188sqft
Condominium, Townhouse
Built in 2014
5,327.39 Square Feet Lot
$341,900 Zestimate®
$276/sqft
$2,234 Estimated rent
Home value
$341,900
$325,000 - $359,000
$2,234/mo
Zestimate® history
Loading...
Owner options
Explore your selling options
What's special
Welcome to the ideal urban townhouse! Tax-abated until 2029. Ideal location, with short walk to all Corryville/Clifton have to offer, including UCMC, UC Campus, Cincinnati Children's, restaurants, coffee, nightlife, etc. Expansive main living area. Kitchen with granite & stainless-steel appliances. Finished lower level. Laundry in unit. Huge two-tier deck off kitchen & primary bedroom. 1 car garage + 1 add'l spot under deck. Access to inground pool, gym & theater. Actual finished sq ft 1,495!
Zillow last checked: 8 hours ago
Listing updated: November 23, 2023 at 07:38am
Listed by:
Daniel C Braun 513-309-9240,
Comey & Shepherd 513-321-4343
Bought with:
Chris R. Salcedo, 2022001294
Star One Real Estate, LLC
Source: Cincy MLS,MLS#: 1766383 Originating MLS: Cincinnati Area Multiple Listing Service
Originating MLS: Cincinnati Area Multiple Listing Service

Facts & features
Interior
Bedrooms & bathrooms
- Bedrooms: 2
- Bathrooms: 3
- Full bathrooms: 2
- 1/2 bathrooms: 1
Primary bedroom
- Features: Bath Adjoins, Walk-In Closet(s), Walkout, Window Treatment, Wall-to-Wall Carpet
- Level: Second
- Area: 156
- Dimensions: 12 x 13
Bedroom 2
- Level: Second
- Area: 165
- Dimensions: 11 x 15
Bedroom 3
- Area: 0
- Dimensions: 0 x 0
Bedroom 4
- Area: 0
- Dimensions: 0 x 0
Bedroom 5
- Area: 0
- Dimensions: 0 x 0
Primary bathroom
- Features: Double Vanity, Shower, Tile Floor, Window Treatment
Bathroom 1
- Features: Full
- Level: Second
Bathroom 2
- Features: Full
- Level: Second
Bathroom 3
- Features: Partial
- Level: First
Dining room
- Features: Walkout, Window Treatment
- Level: First
- Area: 77
- Dimensions: 7 x 11
Family room
- Features: Window Treatment, Wall-to-Wall Carpet
- Area: 180
- Dimensions: 15 x 12
Kitchen
- Features: Counter Bar, Kitchen Island, Pantry, Solid Surface Ctr, Vinyl Floor, Window Treatment, Wood Cabinets
- Area: 204
- Dimensions: 12 x 17
Living room
- Features: Window Treatment
- Area: 240
- Dimensions: 16 x 15
Office
- Area: 0
- Dimensions: 0 x 0
Heating
- Electric, Forced Air
Cooling
- Central Air
Appliances
- Included: Dishwasher, Dryer, Disposal, Microwave, Oven/Range, Refrigerator, Washer, Electric Water Heater
- Laundry: In Unit
Features
- High Ceilings, Recessed Lighting
- Windows: Double Hung, Double Pane Windows, Vinyl
- Basement: Partial,Partially Finished,WW Carpet
Interior area
- Total structure area: 1,188
- Total interior livable area: 1,188 sqft
Property
Parking
- Total spaces: 1
- Parking features: 1 Assigned, On Street, Garage Door Opener
- Attached garage spaces: 1
- Has uncovered spaces: Yes
Features
- Levels: Two
- Stories: 2
- Patio & porch: Tiered Deck
- Has private pool: Yes
- Pool features: Heated, In Ground
Lot
- Size: 5,327 sqft
- Features: Other, Busline Near
Details
- Parcel number: 1040004039000
- Zoning description: Residential
Construction
Type & style
- Home type: Townhouse
- Architectural style: Traditional
- Property subtype: Condominium, Townhouse
Materials
- Brick
- Foundation: Concrete Perimeter
- Roof: Shingle
Condition
- New construction: No
- Year built: 2014
Utilities & green energy
- Electric: 220 Volts
- Gas: None
- Sewer: Public Sewer
- Water: Public
Community & neighborhood
Security
- Security features: Security System, Smoke Alarm
Location
- Region: Cincinnati
HOA & financial
HOA
- Has HOA: Yes
- HOA fee: $467 monthly
- Services included: Trash, Water, Community Landscaping, Pool
- Association name: Eclipse
Other
Other facts
- Listing terms: No Special Financing,Cash
Price history
| Date | Event | Price |
|---|---|---|
| 4/20/2023 | Sold | $328,000-0.6%$276/sqft |
Source: | ||
| 3/23/2023 | Pending sale | $330,000$278/sqft |
Source: | ||
| 3/17/2023 | Listed for sale | $330,000+18.9%$278/sqft |
Source: | ||
| 5/18/2018 | Sold | $277,500-5.9%$234/sqft |
Source: | ||
| 4/14/2018 | Pending sale | $295,000$248/sqft |
Source: Keller Williams Advisors Realty #1564024 Report a problem | ||
Public tax history
| Year | Property taxes | Tax assessment |
|---|---|---|
| 2024 | $977 +3.6% | $95,627 |
| 2023 | $943 -20.3% | $95,627 -1.5% |
| 2022 | $1,182 +1.3% | $97,125 |
Find assessor info on the county website
Neighborhood: Corryville
Nearby schools
GreatSchools rating
- 5/10William H Taft Elementary SchoolGrades: PK-6Distance: 0.9 mi
- 3/10Hughes STEM High SchoolGrades: 7-12Distance: 1 mi
- 8/10Walnut Hills High SchoolGrades: 5-12Distance: 1.4 mi
Get a cash offer in 3 minutes
Find out how much your home could sell for in as little as 3 minutes with a no-obligation cash offer.
Estimated market value$341,900
Get a cash offer in 3 minutes
Find out how much your home could sell for in as little as 3 minutes with a no-obligation cash offer.
Estimated market value
$341,900

