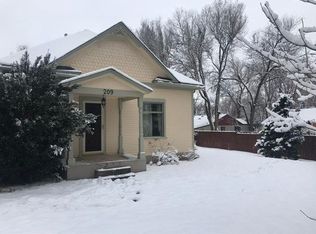Absolutely dreamy Old Town home! Step into something truly wonderful. This 1800's home has been fully renovated with elements of the original character preserved. Sun splashed spaces, gleaming hardwood, wide trim, cased windows, custom shiplap, and crown moulding dapple the home. Watch the sun rise as you sip coffee in the private sunroom overlooking the manicured courtyard. Curl up with a good book in the bay window in the bright, open living room. GORGEOUS kitchen features quartz counters, stainless steel appliances (all stay!), open shelving, tile backsplash, recessed lighting, undermount sink, wraparound bar, and tons of cabinet space. Large family room with custom wet bar and huge bay window. Second bathroom boasts a claw-foot bathtub and updated fixtures. Stroll the streets of Old Town and take in a show before biking home to spin stories around a backyard fire. The outdoor spaces are right out of a movie! Lush, manicured gardens with large trees and established shrubs wrap your home. Finish your day in the serene Owner's Retreat complete with vaulted ceiling, fan, barn doors, private bath, and sliding door to the deck. Smart features include a Nest thermostat and B-Hyve sprinkler controller. Detached garage or future living space. Functional basement space and lots of storage in the crawl space. Extensive list of updates, fully permitted addition, and incredible location. View today and make your next move your best move!
This property is off market, which means it's not currently listed for sale or rent on Zillow. This may be different from what's available on other websites or public sources.
