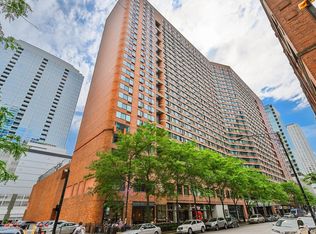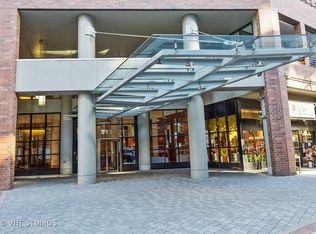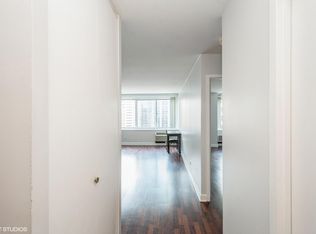Closed
$338,500
211 E Ohio St APT 2420, Chicago, IL 60611
2beds
1,175sqft
Condominium, Single Family Residence
Built in 1985
-- sqft lot
$347,200 Zestimate®
$288/sqft
$3,590 Estimated rent
Home value
$347,200
$312,000 - $385,000
$3,590/mo
Zestimate® history
Loading...
Owner options
Explore your selling options
What's special
Experience expansive south-facing city views from this high-floor 2-bed, 2-bath unit at The Grand Ohio. The sun-filled living space offers ample room for both a comfortable TV area and a spacious dining setup. The upgraded kitchen features granite countertops, a stylish tiled backsplash, stainless steel appliances, an under-mount sink, and abundant cabinet storage. The large master suite includes a walk-in closet, and both bathrooms have been updated with modern vanities. An optional indoor garage space is available for an additional price. The building offers an array of top-tier amenities, including an exercise room, outdoor tennis court, indoor basketball court, racquetball, steam and sauna facilities, an indoor swimming pool, a sundeck, a party room, and a 24-hour doorman. Located in the heart of Streeterville, this home is within walking distance of Northwestern Hospital, the Magnificent Mile, Lake Michigan, Navy Pier, Whole Foods, Target, AMC theater, the Chicago Riverwalk, and an incredible selection of dining options. Available for occupancy on July 1st. This is an investment-friendly building with no rental cap.
Zillow last checked: 8 hours ago
Listing updated: May 21, 2025 at 10:29am
Listing courtesy of:
Alexandre Stoykov 312-319-1168,
Compass,
Angela Engelbrecht 312-213-9916,
Compass
Bought with:
Gia Devenyi
Jameson Sotheby's Intl Realty
Source: MRED as distributed by MLS GRID,MLS#: 12288301
Facts & features
Interior
Bedrooms & bathrooms
- Bedrooms: 2
- Bathrooms: 2
- Full bathrooms: 2
Primary bedroom
- Features: Bathroom (Full)
- Level: Main
- Area: 208 Square Feet
- Dimensions: 13X16
Bedroom 2
- Level: Main
- Area: 130 Square Feet
- Dimensions: 10X13
Dining room
- Level: Main
- Dimensions: COMBO
Kitchen
- Level: Main
- Area: 90 Square Feet
- Dimensions: 10X9
Living room
- Level: Main
- Area: 285 Square Feet
- Dimensions: 15X19
Heating
- Natural Gas
Cooling
- Central Air
Appliances
- Laundry: Common Area
Features
- Walk-In Closet(s), Doorman, Lobby
- Basement: None
- Common walls with other units/homes: End Unit
Interior area
- Total structure area: 0
- Total interior livable area: 1,175 sqft
Property
Parking
- Total spaces: 1
- Parking features: Garage Door Opener, On Site, Deeded, Attached, Garage
- Attached garage spaces: 1
- Has uncovered spaces: Yes
Accessibility
- Accessibility features: No Disability Access
Details
- Parcel number: 17102090251455
- Special conditions: List Broker Must Accompany
Construction
Type & style
- Home type: Condo
- Property subtype: Condominium, Single Family Residence
Materials
- Brick
Condition
- New construction: No
- Year built: 1985
- Major remodel year: 2016
Utilities & green energy
- Sewer: Public Sewer
- Water: Lake Michigan
Community & neighborhood
Location
- Region: Chicago
HOA & financial
HOA
- Has HOA: Yes
- HOA fee: $1,059 monthly
- Amenities included: Bike Room/Bike Trails, Door Person, Elevator(s), Exercise Room, Storage, Health Club, On Site Manager/Engineer, Sundeck, Indoor Pool, Receiving Room, Tennis Court(s), Laundry
- Services included: Heat, Water, Insurance, Doorman, Cable TV, Exercise Facilities, Pool, Scavenger, Snow Removal, Internet
Other
Other facts
- Listing terms: Cash
- Ownership: Condo
Price history
| Date | Event | Price |
|---|---|---|
| 5/16/2025 | Sold | $338,500+4.2%$288/sqft |
Source: | ||
| 4/14/2025 | Contingent | $325,000$277/sqft |
Source: | ||
| 2/11/2025 | Listed for sale | $325,000-4.4%$277/sqft |
Source: | ||
| 2/11/2025 | Listing removed | $340,000$289/sqft |
Source: | ||
| 8/26/2024 | Price change | $340,000-2.9%$289/sqft |
Source: | ||
Public tax history
| Year | Property taxes | Tax assessment |
|---|---|---|
| 2023 | $7,233 +2.9% | $37,595 |
| 2022 | $7,029 -10.1% | $37,595 -11% |
| 2021 | $7,820 +8.1% | $42,218 +18.7% |
Find assessor info on the county website
Neighborhood: Streeterville
Nearby schools
GreatSchools rating
- 3/10Ogden Elementary SchoolGrades: PK-8Distance: 0.7 mi
- 1/10Wells Community Academy High SchoolGrades: 9-12Distance: 2.4 mi
Schools provided by the listing agent
- District: 299
Source: MRED as distributed by MLS GRID. This data may not be complete. We recommend contacting the local school district to confirm school assignments for this home.

Get pre-qualified for a loan
At Zillow Home Loans, we can pre-qualify you in as little as 5 minutes with no impact to your credit score.An equal housing lender. NMLS #10287.
Sell for more on Zillow
Get a free Zillow Showcase℠ listing and you could sell for .
$347,200
2% more+ $6,944
With Zillow Showcase(estimated)
$354,144


