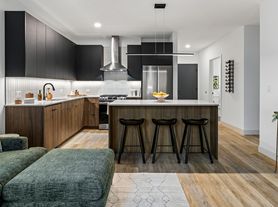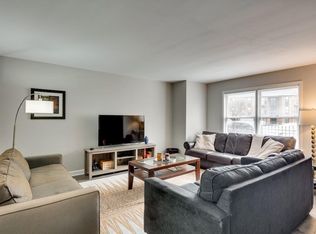RARELY AVAILABLE FULLY UPDATED & FURNISHED NORTH FACING 1 BEDROOM AT THE GRAND OHIO! UNIT FEATURES OPEN KITCHEN WITH GRANITE COUNTERTOPS, GRANITE KITCHEN ISLAND WITH STORAGE, STAINLESS STEEL APPLIANCES, & BEAUTIFUL RUSTIC BACKSPLASH; SPA LIKE BATHROOM WITH DECORATIVE TILE AND FLOORING. TRANSITIONAL MODERN LIGHTING FIXTURES, HARDWOOD FLOORS, AND ORGANIZED CLOSETS THROUGHOUT UNIT. INDOOR PRIVATE PARKING AVAILABLE. RESORT LIKE AMENITIES WITH 24 HOUR DOORMAN, INDOOR POOL,TENNIS COURT, BASKETBALL AND RACQUETBALL COURT, CARDIO AND WEIGHT ROOM. WALK TO MICHIGAN AVE, NORTHWESTERN HOSPITAL, MOVIE THEATER, SHOPPING, JEWEL, WHOLE FOODS, EATALY, TRADER JOES, RESTAURANTS, NAVY PIER, OAK STREET BEACH, AND PUBLIC TRANSPORTATION.
Condo for rent
$2,500/mo
211 E Ohio St APT 1401, Chicago, IL 60611
1beds
700sqft
Price may not include required fees and charges.
Condo
Available now
Cats, dogs OK
Wall unit
Shared laundry
1 Attached garage space parking
Electric
What's special
Transitional modern lighting fixturesOrganized closets throughout unitBeautiful rustic backsplashHardwood floorsStainless steel appliances
- 27 days |
- -- |
- -- |
Travel times
Looking to buy when your lease ends?
Consider a first-time homebuyer savings account designed to grow your down payment with up to a 6% match & a competitive APY.
Facts & features
Interior
Bedrooms & bathrooms
- Bedrooms: 1
- Bathrooms: 1
- Full bathrooms: 1
Heating
- Electric
Cooling
- Wall Unit
Appliances
- Included: Dishwasher, Disposal, Microwave, Range, Refrigerator
- Laundry: Shared
Features
- Granite Counters, Sauna, Storage
- Flooring: Hardwood
- Furnished: Yes
Interior area
- Total interior livable area: 700 sqft
Property
Parking
- Total spaces: 1
- Parking features: Attached, Garage, Covered
- Has attached garage: Yes
- Details: Contact manager
Features
- Exterior features: Attached, Bike Room/Bike Trails, Cable included in rent, Coin Laundry, Door Person, Doorman included in rent, Elevator(s), Exercise Room, Garage, Garage Owned, Granite Counters, Health Club, Heating: Electric, Indoor Pool, Internet included in rent, No Disability Access, No additional rooms, On Site, On Site Manager/Engineer, Party Room, Pool included in rent, Receiving Room, Sauna, Stainless Steel Appliance(s), Storage, Sundeck, Tennis Court(s), Valet/Cleaner, Wi-Fi included in rent
- Has spa: Yes
- Spa features: Hottub Spa, Sauna
Details
- Parcel number: 17102090251196
Construction
Type & style
- Home type: Condo
- Property subtype: Condo
Condition
- Year built: 1984
Utilities & green energy
- Utilities for property: Cable, Internet
Building
Management
- Pets allowed: Yes
Community & HOA
Community
- Features: Pool, Tennis Court(s)
HOA
- Amenities included: Pool, Sauna, Tennis Court(s)
Location
- Region: Chicago
Financial & listing details
- Lease term: Contact For Details
Price history
| Date | Event | Price |
|---|---|---|
| 10/3/2025 | Listed for rent | $2,500$4/sqft |
Source: MRED as distributed by MLS GRID #12487955 | ||
| 6/30/2025 | Sold | $232,000+1.3%$331/sqft |
Source: | ||
| 6/3/2025 | Contingent | $229,000$327/sqft |
Source: | ||
| 3/6/2025 | Price change | $229,000-9.5%$327/sqft |
Source: | ||
| 1/3/2025 | Price change | $253,000-1.9%$361/sqft |
Source: | ||
Neighborhood: Streeterville
There are 6 available units in this apartment building

