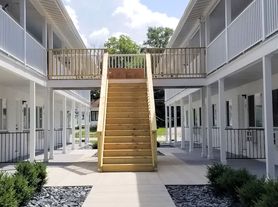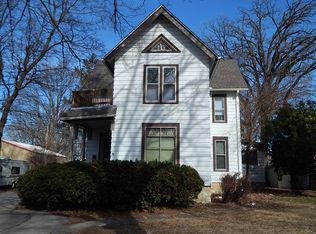WELCOME TO THIS CHARMING 3 BEDROOM, 1 BATH HOME - LOCATED WITHIN WALKING DISTANCE OF DOWNTOWN GENOA - ENJOY BEAUTIFUL ORIGINAL WOODWORK THROUGHT AND SOME STAINED-GLASS WINDOWS -SPACIOUS LIVING AREA FILLED WITH CHARACTER - OUTSIDE, YOU'LL FIND A LARGE DECK PERFECT FOR RELAXING OR ENTERTAINING - PLUS A FULLY FENCED IN YARD.
House for rent
$1,850/mo
211 E Main St, Genoa, IL 60135
3beds
1,758sqft
Price may not include required fees and charges.
Singlefamily
Available now
Window unit
4 Garage spaces parking
Natural gas, radiant
What's special
Fully fenced in yardStained-glass windows
- 7 days |
- -- |
- -- |
Zillow last checked: 8 hours ago
Listing updated: December 08, 2025 at 08:30pm
Travel times
Facts & features
Interior
Bedrooms & bathrooms
- Bedrooms: 3
- Bathrooms: 1
- Full bathrooms: 1
Rooms
- Room types: Office
Heating
- Natural Gas, Radiant
Cooling
- Window Unit
Features
- Has basement: Yes
Interior area
- Total interior livable area: 1,758 sqft
Property
Parking
- Total spaces: 4
- Parking features: Driveway, Garage, Covered
- Has garage: Yes
- Details: Contact manager
Features
- Stories: 2
- Exterior features: Detached, Driveway, Garage, Gravel, Heating system: Radiant, Heating: Gas, No Disability Access, Off Alley, Parking included in rent, Unassigned
Details
- Parcel number: 0319478008
Construction
Type & style
- Home type: SingleFamily
- Property subtype: SingleFamily
Community & HOA
Location
- Region: Genoa
Financial & listing details
- Lease term: 12 Months
Price history
| Date | Event | Price |
|---|---|---|
| 12/8/2025 | Listed for rent | $1,850$1/sqft |
Source: MRED as distributed by MLS GRID #12519477 | ||
| 11/14/2025 | Sold | $167,000-10.7%$95/sqft |
Source: | ||
| 11/5/2025 | Contingent | $187,000$106/sqft |
Source: | ||
| 10/8/2025 | Price change | $187,000-10.5%$106/sqft |
Source: | ||
| 8/26/2025 | Price change | $209,000-4.6%$119/sqft |
Source: | ||
Neighborhood: 60135
Nearby schools
GreatSchools rating
- 6/10Genoa Elementary SchoolGrades: 3-5Distance: 0.4 mi
- 7/10Genoa-Kingston Middle SchoolGrades: 6-8Distance: 0.8 mi
- 6/10Genoa-Kingston High SchoolGrades: 9-12Distance: 1.5 mi

