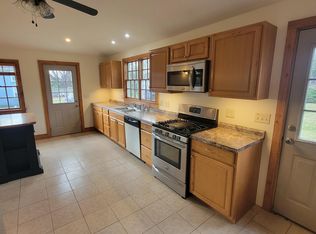Sold for $339,000
$339,000
211 E London Grove Rd, West Grove, PA 19390
3beds
1,504sqft
Single Family Residence
Built in 1900
7,500 Square Feet Lot
$333,800 Zestimate®
$225/sqft
$2,171 Estimated rent
Home value
$333,800
$317,000 - $350,000
$2,171/mo
Zestimate® history
Loading...
Owner options
Explore your selling options
What's special
Welcome to this beautifully remodeled 2-bedroom, 1-bathroom home located in the award-winning Avon Grove School District. This property has been thoughtfully updated from top to bottom, featuring a brand-new septic system, new roof, fresh paint, new flooring, an upgraded electrical system, and a completely renovated kitchen and bathroom. Every detail has been refreshed to provide modern comfort and peace of mind. Outside, you’ll find a large shed perfect for storage, hobbies, or a workshop. This move-in-ready home offers the perfect blend of style, convenience, and quality in a highly desirable location.
Zillow last checked: 8 hours ago
Listing updated: January 06, 2026 at 04:46am
Listed by:
Brian Foraker 302-501-5218,
Foraker Realty Co.,
Listing Team: The Brian Foraker Team
Bought with:
Nestor Reyes Garcia, RS371971
Beiler-Campbell Realtors-Oxford
Source: Bright MLS,MLS#: PACT2113844
Facts & features
Interior
Bedrooms & bathrooms
- Bedrooms: 3
- Bathrooms: 1
- Full bathrooms: 1
Bedroom 1
- Level: Upper
Bedroom 2
- Level: Upper
Bedroom 3
- Level: Upper
Bathroom 1
- Level: Upper
Basement
- Level: Lower
Dining room
- Level: Main
Kitchen
- Level: Main
Living room
- Level: Main
Heating
- Hot Water, Oil
Cooling
- None
Appliances
- Included: Built-In Range, Dryer, Refrigerator, Washer, Water Conditioner - Owned, Water Heater, Instant Hot Water
- Laundry: In Basement
Features
- Attic, Bathroom - Stall Shower, Bathroom - Walk-In Shower, Ceiling Fan(s), Floor Plan - Traditional, Eat-in Kitchen
- Flooring: Hardwood, Carpet, Vinyl
- Basement: Unfinished,Full
- Has fireplace: No
Interior area
- Total structure area: 1,504
- Total interior livable area: 1,504 sqft
- Finished area above ground: 1,504
- Finished area below ground: 0
Property
Parking
- Total spaces: 3
- Parking features: General Common Elements, Driveway
- Uncovered spaces: 3
Accessibility
- Accessibility features: 2+ Access Exits
Features
- Levels: Two
- Stories: 2
- Patio & porch: Porch
- Pool features: None
Lot
- Size: 7,500 sqft
- Features: Corner Lot, Suburban
Details
- Additional structures: Above Grade, Below Grade
- Parcel number: 5905B0006
- Zoning: R10
- Special conditions: Standard
Construction
Type & style
- Home type: SingleFamily
- Architectural style: Colonial
- Property subtype: Single Family Residence
Materials
- Stucco
- Foundation: Stone
- Roof: Shingle
Condition
- Excellent,Very Good
- New construction: No
- Year built: 1900
- Major remodel year: 2025
Utilities & green energy
- Sewer: On Site Septic
- Water: Well
Community & neighborhood
Security
- Security features: Carbon Monoxide Detector(s), Smoke Detector(s)
Location
- Region: West Grove
- Subdivision: None Available
- Municipality: LONDON GROVE TWP
Other
Other facts
- Listing agreement: Exclusive Right To Sell
- Listing terms: Cash,Conventional,FHA,VA Loan
- Ownership: Fee Simple
Price history
| Date | Event | Price |
|---|---|---|
| 1/2/2026 | Sold | $339,000$225/sqft |
Source: | ||
| 12/1/2025 | Contingent | $339,000$225/sqft |
Source: | ||
| 11/19/2025 | Listed for sale | $339,000+82.3%$225/sqft |
Source: | ||
| 9/16/2025 | Sold | $186,000-15.5%$124/sqft |
Source: Public Record Report a problem | ||
| 7/2/2025 | Price change | $220,000-8.3%$146/sqft |
Source: | ||
Public tax history
| Year | Property taxes | Tax assessment |
|---|---|---|
| 2025 | $2,857 +1.5% | $69,080 |
| 2024 | $2,815 | $69,080 |
| 2023 | $2,815 +2.1% | $69,080 |
Find assessor info on the county website
Neighborhood: 19390
Nearby schools
GreatSchools rating
- NAPenn London El SchoolGrades: K-2Distance: 5.1 mi
- 7/10Fred S Engle Middle SchoolGrades: 7-8Distance: 2.8 mi
- 9/10Avon Grove High SchoolGrades: 9-12Distance: 3.3 mi
Schools provided by the listing agent
- Middle: Avon Grove
- High: Avon Grove
- District: Avon Grove
Source: Bright MLS. This data may not be complete. We recommend contacting the local school district to confirm school assignments for this home.
Get a cash offer in 3 minutes
Find out how much your home could sell for in as little as 3 minutes with a no-obligation cash offer.
Estimated market value$333,800
Get a cash offer in 3 minutes
Find out how much your home could sell for in as little as 3 minutes with a no-obligation cash offer.
Estimated market value
$333,800
