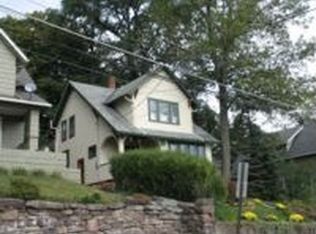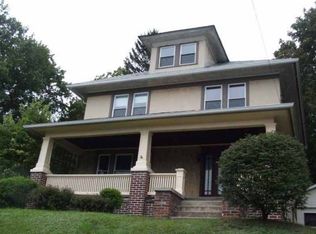Sold for $346,011 on 04/25/25
$346,011
211 E Grove St, Clarks Summit, PA 18411
4beds
2,840sqft
Residential, Single Family Residence
Built in 1920
0.27 Acres Lot
$362,800 Zestimate®
$122/sqft
$2,714 Estimated rent
Home value
$362,800
$305,000 - $432,000
$2,714/mo
Zestimate® history
Loading...
Owner options
Explore your selling options
What's special
This captivating Cape Cod home offers a bright and airy living space. It offers four bedrooms, providing plenty of space for family and guests. The kitchen and dining areas are a great space for entertaining and family dinners. While the home features a thoughtfully designed full bathroom, two convenient half baths ensure effortless daily living. The partially finished basement expands the living space, offering versatility for a recreation room, another family room, or gym. Outside, a private, fenced-in backyard gives plenty of space for relaxation and entertaining. Off-street parking is available in the driveway, but there is also access to the rear of the property by way of the alley. if additional parking is needed. It is conveniently located within walking distance to local coffee shops, dining, and shopping. This meticulously maintained home is more than just a residence; it's a haven of comfort and style, ready to create lasting memories. NO MORE SHOWINGS as of now. HIGHEST and BEST due Sunday at 4pm.
Zillow last checked: 8 hours ago
Listing updated: April 26, 2025 at 07:38am
Listed by:
Heather A Luklanchuk,
REALTY NETWORK GROUP
Bought with:
Jessica Suchter, RS361727
Lewith & Freeman RE, Inc.
Source: GSBR,MLS#: SC251149
Facts & features
Interior
Bedrooms & bathrooms
- Bedrooms: 4
- Bathrooms: 3
- Full bathrooms: 1
- 1/2 bathrooms: 2
Primary bedroom
- Description: Walk In Closet
- Area: 202.8 Square Feet
- Dimensions: 15.6 x 13
Bedroom 1
- Description: Currently Used As Office
- Area: 160 Square Feet
- Dimensions: 16 x 10
Bedroom 3
- Description: Walk In Closet
- Area: 182 Square Feet
- Dimensions: 14 x 13
Bedroom 4
- Description: Walk In Closet
- Area: 182 Square Feet
- Dimensions: 14 x 13
Primary bathroom
- Area: 68.4 Square Feet
- Dimensions: 9 x 7.6
Bathroom 1
- Area: 30.4 Square Feet
- Dimensions: 7.6 x 4
Bathroom 3
- Area: 28.56 Square Feet
- Dimensions: 6.8 x 4.2
Dining room
- Area: 151.2 Square Feet
- Dimensions: 12.6 x 12
Family room
- Area: 240 Square Feet
- Dimensions: 16 x 15
Game room
- Area: 514.8 Square Feet
- Dimensions: 19.8 x 26
Kitchen
- Area: 151.2 Square Feet
- Dimensions: 12.6 x 12
Living room
- Description: Fireplace, Coffered Ceilings
- Area: 312 Square Feet
- Dimensions: 20 x 15.6
Heating
- Hot Water, Natural Gas
Cooling
- Ceiling Fan(s), Window Unit(s)
Appliances
- Included: Dishwasher, Washer, Refrigerator, Electric Range, Electric Oven, Dryer
Features
- Coffered Ceiling(s), Recessed Lighting, Walk-In Closet(s), Kitchen Island, Entrance Foyer, Eat-in Kitchen
- Flooring: Carpet, Wood, Tile
- Basement: Partially Finished,Walk-Out Access
- Attic: Crawl Opening
- Number of fireplaces: 1
- Fireplace features: Gas, Masonry, Living Room
Interior area
- Total structure area: 2,840
- Total interior livable area: 2,840 sqft
- Finished area above ground: 2,300
- Finished area below ground: 540
Property
Parking
- Total spaces: 2
- Parking features: Asphalt, Driveway, See Remarks
- Uncovered spaces: 2
Features
- Stories: 2
- Patio & porch: Covered, Rear Porch, Front Porch
- Exterior features: None
- Fencing: Vinyl
- Frontage length: 171.00
Lot
- Size: 0.27 Acres
- Dimensions: 171 x 195 x 95
- Features: Rectangular Lot
Details
- Parcel number: 09020010014
- Zoning: R8
Construction
Type & style
- Home type: SingleFamily
- Architectural style: Cape Cod
- Property subtype: Residential, Single Family Residence
Materials
- Cedar, Vinyl Siding, Stone
- Foundation: Concrete Perimeter
- Roof: Composition
Condition
- New construction: No
- Year built: 1920
Utilities & green energy
- Electric: 200+ Amp Service
- Sewer: Public Sewer
- Water: Public
- Utilities for property: Electricity Connected, Water Connected, Natural Gas Connected
Community & neighborhood
Location
- Region: Clarks Summit
Other
Other facts
- Listing terms: Cash,VA Loan,Conventional,FHA
- Road surface type: Paved
Price history
| Date | Event | Price |
|---|---|---|
| 4/25/2025 | Sold | $346,011+4.9%$122/sqft |
Source: | ||
| 3/24/2025 | Pending sale | $329,900$116/sqft |
Source: | ||
| 3/19/2025 | Listed for sale | $329,900+44.1%$116/sqft |
Source: | ||
| 11/20/2019 | Listing removed | $229,000$81/sqft |
Source: Lewith & Freeman RE, Inc. #19-4927 | ||
| 10/12/2019 | Listed for sale | $229,000+36.3%$81/sqft |
Source: Lewith & Freeman RE, Inc. #19-4927 | ||
Public tax history
| Year | Property taxes | Tax assessment |
|---|---|---|
| 2024 | $3,238 +4.8% | $15,000 |
| 2023 | $3,090 +2.1% | $15,000 |
| 2022 | $3,027 | $15,000 |
Find assessor info on the county website
Neighborhood: 18411
Nearby schools
GreatSchools rating
- 5/10Clarks Summit El SchoolGrades: K-4Distance: 0.5 mi
- 6/10Abington Heights Middle SchoolGrades: 5-8Distance: 3 mi
- 10/10Abington Heights High SchoolGrades: 9-12Distance: 1.3 mi

Get pre-qualified for a loan
At Zillow Home Loans, we can pre-qualify you in as little as 5 minutes with no impact to your credit score.An equal housing lender. NMLS #10287.
Sell for more on Zillow
Get a free Zillow Showcase℠ listing and you could sell for .
$362,800
2% more+ $7,256
With Zillow Showcase(estimated)
$370,056
