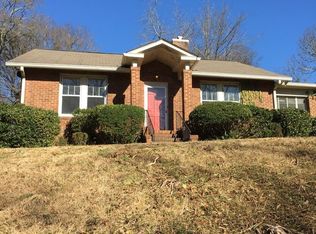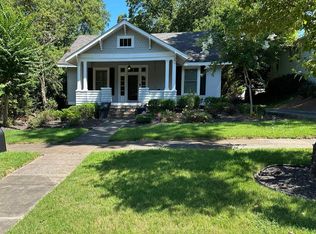Closed
$565,000
211 E 11th St SE, Rome, GA 30161
4beds
3,585sqft
Single Family Residence
Built in 1907
10,018.8 Square Feet Lot
$563,200 Zestimate®
$158/sqft
$2,549 Estimated rent
Home value
$563,200
Estimated sales range
Not available
$2,549/mo
Zestimate® history
Loading...
Owner options
Explore your selling options
What's special
G O R G E O U S 4BR/3.5BA house in Old East Rome. Built in 1907, this quintessentially Southern style home has been completely renovated (every inch of the 3,585 square feet) and is a real showstopper! A wide, welcoming FRONT PORCH spans the length of the house and has two inviting sitting areas. Just inside the beautiful front door the MAIN LEVEL begins with a large foyer that features a neat built in bench at the foot of the stairs. The living room is to the left of the foyer and the dining room is to the right. The attractive LIVING ROOM is large with a decorative fireplace and wonderfully cozy LIBRARY area that opens to one of the best SUN ROOMS you'll ever see. With incredible natural light provided by 17 floor-to-ceiling windows, the massive sun room features a gas fireplace and two huge sitting areas. Just when you think it couldn't get any better, you round the corner into the to-die-for KITCHEN that has a gas range, stainless appliances, quartz countertops, white Shaker cabinets, a center island and an incredible built-in china cabinet. Off the kitchen are a big WALK-IN PANTRY/LAUNDRY ROOM with Saltillo tile floors and a half bath. A bright DINING ROOM, main level BEDROOM and terrific full bath round out the first floor. Stairs from the foyer (and this might sound nutty but they're really great stairs...with the most comfortable tread size and riser height) lead UPSTAIRS to another 3 generous-sized bedrooms and 2 stunning, updated baths. FEATURES throughout the home include hardwood floors (upstairs and down), tall ceilings, crown moldings, great-looking fixtures, incredible windows and transom-ed doors. The OUTDOOR SPACE includes both front and back porches, nice size, fenced front and back yards (perfect for kids or pets), a poured concrete patio, irrigation system and an attractive out-building (complete with window box). With updated HVAC systems, recent exterior paint, roof and gutters, this home in one of Rome's most popular neighborhoods is not only beautiful and special but move-in ready!
Zillow last checked: 8 hours ago
Listing updated: December 16, 2025 at 07:08am
Listed by:
M.J. Chisholm 706-331-0133,
Hardy Realty & Development Company
Bought with:
Christina Edwards, 366101
Atlanta Communities
Source: GAMLS,MLS#: 10522189
Facts & features
Interior
Bedrooms & bathrooms
- Bedrooms: 4
- Bathrooms: 4
- Full bathrooms: 3
- 1/2 bathrooms: 1
- Main level bathrooms: 1
- Main level bedrooms: 1
Dining room
- Features: Seats 12+, Separate Room
Kitchen
- Features: Breakfast Bar, Kitchen Island, Pantry, Walk-in Pantry
Heating
- Central, Heat Pump
Cooling
- Ceiling Fan(s), Central Air
Appliances
- Included: Dishwasher, Disposal, Electric Water Heater, Oven/Range (Combo), Stainless Steel Appliance(s)
- Laundry: Mud Room
Features
- Bookcases, Double Vanity, High Ceilings, Master On Main Level, Tile Bath, Walk-In Closet(s)
- Flooring: Hardwood, Wood, Tile
- Windows: Double Pane Windows, Storm Window(s)
- Basement: Crawl Space
- Attic: Pull Down Stairs
- Number of fireplaces: 2
- Fireplace features: Factory Built, Family Room, Gas Log, Gas Starter, Living Room
Interior area
- Total structure area: 3,585
- Total interior livable area: 3,585 sqft
- Finished area above ground: 3,585
- Finished area below ground: 0
Property
Parking
- Parking features: Kitchen Level, Off Street, Parking Pad
- Has uncovered spaces: Yes
Features
- Levels: Two
- Stories: 2
- Exterior features: Sprinkler System
- Fencing: Back Yard,Fenced,Front Yard,Privacy,Wood
Lot
- Size: 10,018 sqft
- Features: City Lot, Level
Details
- Parcel number: J14J 211
Construction
Type & style
- Home type: SingleFamily
- Architectural style: Traditional
- Property subtype: Single Family Residence
Materials
- Aluminum Siding, Brick, Concrete
- Roof: Composition,Other
Condition
- Updated/Remodeled
- New construction: No
- Year built: 1907
Utilities & green energy
- Sewer: Public Sewer
- Water: Public
- Utilities for property: Cable Available, Electricity Available, High Speed Internet, Natural Gas Available, Phone Available, Sewer Connected, Water Available
Community & neighborhood
Community
- Community features: None, Sidewalks, Street Lights, Walk To Schools
Location
- Region: Rome
- Subdivision: Old East Rome
Other
Other facts
- Listing agreement: Exclusive Right To Sell
Price history
| Date | Event | Price |
|---|---|---|
| 12/15/2025 | Sold | $565,000-0.2%$158/sqft |
Source: | ||
| 11/22/2025 | Pending sale | $565,900$158/sqft |
Source: | ||
| 10/8/2025 | Price change | $565,900-2.3%$158/sqft |
Source: | ||
| 8/20/2025 | Price change | $579,000-0.2%$162/sqft |
Source: | ||
| 8/19/2025 | Price change | $579,900-3.2%$162/sqft |
Source: | ||
Public tax history
| Year | Property taxes | Tax assessment |
|---|---|---|
| 2024 | $8,289 +8% | $234,050 +7.1% |
| 2023 | $7,675 +10.6% | $218,584 +19.7% |
| 2022 | $6,939 +13% | $182,643 +10.4% |
Find assessor info on the county website
Neighborhood: 30161
Nearby schools
GreatSchools rating
- 6/10East Central Elementary SchoolGrades: PK-6Distance: 0.4 mi
- 5/10Rome Middle SchoolGrades: 7-8Distance: 3.4 mi
- 6/10Rome High SchoolGrades: 9-12Distance: 3.3 mi
Schools provided by the listing agent
- Elementary: East Central
- Middle: Rome
- High: Rome
Source: GAMLS. This data may not be complete. We recommend contacting the local school district to confirm school assignments for this home.
Get pre-qualified for a loan
At Zillow Home Loans, we can pre-qualify you in as little as 5 minutes with no impact to your credit score.An equal housing lender. NMLS #10287.

