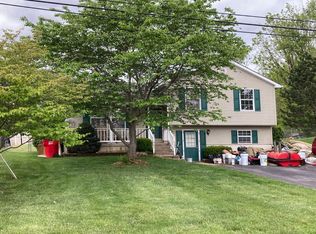Sold for $307,000
$307,000
211 E 11th Ave, Ranson, WV 25438
4beds
1,532sqft
Single Family Residence
Built in 1997
0.27 Acres Lot
$306,200 Zestimate®
$200/sqft
$2,071 Estimated rent
Home value
$306,200
$269,000 - $349,000
$2,071/mo
Zestimate® history
Loading...
Owner options
Explore your selling options
What's special
OFFER DEADLINE: Monday, April 14th, 2025 at 5 PM EST. Freshly renovated single-family home, move-in-ready! Featuring four bedrooms and two updated bathrooms, perfect for comfortable family living. Situated on over a quarter of an acre, the home boasts a fully fenced backyard, ideal for pets, and a back deck and patio for outdoor enjoyment. Inside, you'll find vaulted ceilings and new floors, fresh paint, and new fixtures and hardware. The home is equipped with a brand new water heater and an HVAC system that is only four years old! With no HOA, this home provides freedom and flexibility for its new owners. Right around the corner from Jefferson Medical Center, close to shopping in Charles Town and Ranson, and a short distance commuter routes 340 and 9. Don't miss the opportunity to own this beautifully updated home!
Zillow last checked: 8 hours ago
Listing updated: January 20, 2026 at 10:02am
Listed by:
Josh Beall 703-975-2046,
Corcoran McEnearney,
Co-Listing Agent: Jess Derr 304-449-4911,
Corcoran McEnearney
Bought with:
Robin Huyett Thomas, WV0028141
Hunt Country Sotheby's International Realty
Source: Bright MLS,MLS#: WVJF2016868
Facts & features
Interior
Bedrooms & bathrooms
- Bedrooms: 4
- Bathrooms: 2
- Full bathrooms: 2
Basement
- Area: 450
Heating
- Heat Pump, Electric
Cooling
- Central Air, Electric
Appliances
- Included: Microwave, Refrigerator, Stainless Steel Appliance(s), Water Heater, Cooktop, Electric Water Heater
- Laundry: Hookup, Lower Level, Washer/Dryer Hookups Only
Features
- Bathroom - Tub Shower, Ceiling Fan(s), Family Room Off Kitchen, Kitchen Island, Recessed Lighting, Upgraded Countertops, Dry Wall, 9'+ Ceilings
- Flooring: Laminate, Wood
- Basement: Front Entrance,Connecting Stairway,Finished
- Has fireplace: No
Interior area
- Total structure area: 1,532
- Total interior livable area: 1,532 sqft
- Finished area above ground: 1,082
- Finished area below ground: 450
Property
Parking
- Total spaces: 2
- Parking features: Driveway
- Uncovered spaces: 2
Accessibility
- Accessibility features: None
Features
- Levels: Multi/Split,Three
- Stories: 3
- Patio & porch: Porch, Deck
- Pool features: None
- Fencing: Full,Chain Link
Lot
- Size: 0.27 Acres
- Features: Rear Yard
Details
- Additional structures: Above Grade, Below Grade
- Parcel number: 08 2009200000000
- Zoning: 101
- Special conditions: Standard
Construction
Type & style
- Home type: SingleFamily
- Property subtype: Single Family Residence
Materials
- Vinyl Siding
- Foundation: Slab, Crawl Space
Condition
- New construction: No
- Year built: 1997
Utilities & green energy
- Sewer: Public Sewer
- Water: Public
Community & neighborhood
Location
- Region: Ranson
- Subdivision: None Available
- Municipality: Ranson
Other
Other facts
- Listing agreement: Exclusive Right To Sell
- Listing terms: Cash,Conventional,FHA,VA Loan,USDA Loan
- Ownership: Fee Simple
- Road surface type: Paved
Price history
| Date | Event | Price |
|---|---|---|
| 4/30/2025 | Sold | $307,000+5.9%$200/sqft |
Source: | ||
| 4/15/2025 | Contingent | $290,000$189/sqft |
Source: | ||
| 4/12/2025 | Listed for sale | $290,000+70.7%$189/sqft |
Source: | ||
| 12/29/2017 | Sold | $169,900$111/sqft |
Source: Agent Provided Report a problem | ||
| 11/17/2017 | Pending sale | $169,900$111/sqft |
Source: ERA Liberty Realty #1003297463 Report a problem | ||
Public tax history
| Year | Property taxes | Tax assessment |
|---|---|---|
| 2015 | $1,059 -2.1% | $74,200 -2.2% |
| 2014 | $1,082 +1.6% | $75,900 +1.1% |
| 2013 | $1,065 -2.5% | $75,100 -3.3% |
Find assessor info on the county website
Neighborhood: 25438
Nearby schools
GreatSchools rating
- 3/10Ranson Elementary SchoolGrades: PK-5Distance: 0.1 mi
- 7/10Wildwood Middle SchoolGrades: 6-8Distance: 4 mi
- 7/10Jefferson High SchoolGrades: 9-12Distance: 3.7 mi
Schools provided by the listing agent
- District: Jefferson County Schools
Source: Bright MLS. This data may not be complete. We recommend contacting the local school district to confirm school assignments for this home.
Get a cash offer in 3 minutes
Find out how much your home could sell for in as little as 3 minutes with a no-obligation cash offer.
Estimated market value$306,200
Get a cash offer in 3 minutes
Find out how much your home could sell for in as little as 3 minutes with a no-obligation cash offer.
Estimated market value
$306,200
