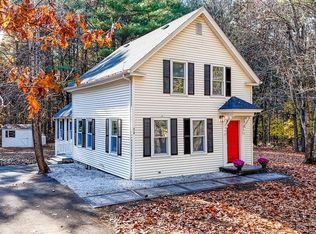Sold for $458,000
$458,000
211 Dunstable Rd, Tyngsboro, MA 01879
2beds
1,383sqft
Single Family Residence
Built in 1938
0.75 Acres Lot
$458,700 Zestimate®
$331/sqft
$2,798 Estimated rent
Home value
$458,700
$422,000 - $500,000
$2,798/mo
Zestimate® history
Loading...
Owner options
Explore your selling options
What's special
Charming Turnkey Cape-Style Home with Garage on Beautiful Lot in Fantastic Commuter Location!This well-maintained home offers an exceptional opportunity with a new roof,heating system,and freshly painted interior and exterior.Set on a spacious, level lot,the home combines an ideal location with lovely outdoor space.The bright kitchen, featuring a new stove,leads to the fireplaced living room and dining room, both with hardwood flooring, providing plenty of room for relaxing and entertaining.The 2nd floor includes two generously sized front-to-back bedrooms, each with walk-in closets and ample storage space, plus a full bath.The walk-up attic offers additional storage options.Outside, enjoy the peaceful covered porch and a large, lush yard that includes both cleared and wooded areas, as well as a dedicated fire pit space.The detached garage adds convenience and storage.The home is serviced by public water,and public sewer. .211 Dunstable Rd is a wonderful place to call home!
Zillow last checked: 8 hours ago
Listing updated: February 21, 2025 at 02:03pm
Listed by:
Jenepher Spencer 978-618-5262,
Coldwell Banker Realty - Westford 978-692-2121
Bought with:
Jenepher Spencer
Coldwell Banker Realty - Westford
Source: MLS PIN,MLS#: 73328145
Facts & features
Interior
Bedrooms & bathrooms
- Bedrooms: 2
- Bathrooms: 1
- Full bathrooms: 1
Primary bedroom
- Features: Walk-In Closet(s), Closet, Flooring - Hardwood
- Level: Second
- Area: 236.17
- Dimensions: 13 x 18.17
Bedroom 2
- Features: Walk-In Closet(s), Flooring - Hardwood
- Level: Second
- Area: 190.75
- Dimensions: 10.5 x 18.17
Primary bathroom
- Features: No
Bathroom 1
- Features: Bathroom - Full, Bathroom - Tiled With Tub & Shower, Flooring - Vinyl
- Level: Second
Dining room
- Features: Flooring - Hardwood
- Level: First
- Area: 154
- Dimensions: 10.5 x 14.67
Kitchen
- Features: Closet, Closet/Cabinets - Custom Built, Flooring - Vinyl, Exterior Access
- Level: First
- Area: 159.25
- Dimensions: 16.33 x 9.75
Living room
- Features: Flooring - Hardwood, Exterior Access
- Level: First
- Area: 260.75
- Dimensions: 10.5 x 24.83
Heating
- Steam, Oil
Cooling
- None
Appliances
- Included: Water Heater, Range, Washer, Dryer
- Laundry: Electric Dryer Hookup, Washer Hookup, In Basement
Features
- Walk-up Attic
- Flooring: Wood, Tile, Vinyl
- Windows: Screens
- Basement: Full,Interior Entry,Concrete,Unfinished
- Number of fireplaces: 1
- Fireplace features: Living Room
Interior area
- Total structure area: 1,383
- Total interior livable area: 1,383 sqft
Property
Parking
- Total spaces: 4
- Parking features: Detached, Paved Drive, Off Street, Paved
- Garage spaces: 1
- Uncovered spaces: 3
Features
- Patio & porch: Porch, Patio
- Exterior features: Porch, Patio, Screens
Lot
- Size: 0.75 Acres
- Features: Wooded, Cleared, Level
Details
- Parcel number: M:029 B:0020 L:0,811977
- Zoning: R1
Construction
Type & style
- Home type: SingleFamily
- Architectural style: Cape
- Property subtype: Single Family Residence
Materials
- Frame
- Foundation: Stone
- Roof: Shingle,Rubber
Condition
- Year built: 1938
Utilities & green energy
- Sewer: Public Sewer
- Water: Public
- Utilities for property: for Electric Range, for Electric Oven, for Electric Dryer, Washer Hookup
Green energy
- Energy efficient items: Thermostat
Community & neighborhood
Community
- Community features: Shopping, Tennis Court(s), Park, Walk/Jog Trails, Stable(s), Golf, Medical Facility, Bike Path, Conservation Area, Highway Access, House of Worship, Private School, Public School
Location
- Region: Tyngsboro
Price history
| Date | Event | Price |
|---|---|---|
| 2/19/2025 | Sold | $458,000+7.8%$331/sqft |
Source: MLS PIN #73328145 Report a problem | ||
| 1/28/2025 | Contingent | $425,000$307/sqft |
Source: MLS PIN #73328145 Report a problem | ||
| 1/22/2025 | Listed for sale | $425,000+70%$307/sqft |
Source: MLS PIN #73328145 Report a problem | ||
| 12/17/2018 | Sold | $250,000-3.8%$181/sqft |
Source: Public Record Report a problem | ||
| 10/4/2018 | Pending sale | $259,900$188/sqft |
Source: Coldwell Banker Residential Brokerage - Chelmsford #72403061 Report a problem | ||
Public tax history
| Year | Property taxes | Tax assessment |
|---|---|---|
| 2025 | $4,876 +4.1% | $395,100 +7.3% |
| 2024 | $4,684 +4.5% | $368,200 +16.2% |
| 2023 | $4,481 +5.7% | $316,900 +11.7% |
Find assessor info on the county website
Neighborhood: 01879
Nearby schools
GreatSchools rating
- 6/10Tyngsborough Elementary SchoolGrades: PK-5Distance: 2.3 mi
- 7/10Tyngsborough Middle SchoolGrades: 6-8Distance: 3.5 mi
- 8/10Tyngsborough High SchoolGrades: 9-12Distance: 3.6 mi
Get a cash offer in 3 minutes
Find out how much your home could sell for in as little as 3 minutes with a no-obligation cash offer.
Estimated market value$458,700
Get a cash offer in 3 minutes
Find out how much your home could sell for in as little as 3 minutes with a no-obligation cash offer.
Estimated market value
$458,700
