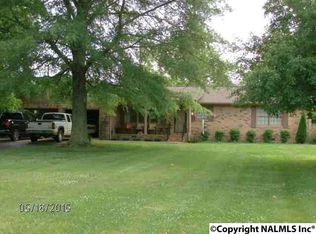Sold for $459,000 on 11/19/25
$459,000
211 Dilbeck Rd E, Rainsville, AL 35986
3beds
2,416sqft
Single Family Residence
Built in 2011
1.5 Acres Lot
$461,300 Zestimate®
$190/sqft
$2,179 Estimated rent
Home value
$461,300
Estimated sales range
Not available
$2,179/mo
Zestimate® history
Loading...
Owner options
Explore your selling options
What's special
Welcome to this beautifully updated 3-bedroom, 2-bath full-brick home offering the perfect blend of peaceful country living with convenient access to town. Step inside to find gleaming hardwood floors throughout and brand-new granite countertops that add a touch of luxury to the kitchen. Recent upgrades include a new roof, a brand-new central HVAC unit, and hot water heater. This home is truly move-in ready and low maintenance. A versatile flex room with a mini split and gas fireplace offers endless possibilities—use it as a 4th bedroom, home office, or sunroom to suit your lifestyle. Storm shelter can be accessed without going outside! Too many updates to mention all. Call today to see!
Zillow last checked: 8 hours ago
Listing updated: November 19, 2025 at 08:43pm
Listed by:
Bo Brown 256-717-7902,
RE/MAX Results
Bought with:
Starla Trainor, 149562
Home and Farms Realty
Source: ValleyMLS,MLS#: 21892311
Facts & features
Interior
Bedrooms & bathrooms
- Bedrooms: 3
- Bathrooms: 2
- Full bathrooms: 2
Primary bedroom
- Features: Recessed Lighting, Wood Floor
- Level: First
- Area: 273
- Dimensions: 21 x 13
Bedroom 2
- Features: Wood Floor
- Level: First
- Area: 204
- Dimensions: 17 x 12
Bedroom 3
- Features: Wood Floor
- Level: First
- Area: 132
- Dimensions: 12 x 11
Kitchen
- Features: Recessed Lighting, Wood Floor
- Level: First
- Area: 132
- Dimensions: 11 x 12
Living room
- Features: Recessed Lighting, Wood Floor
- Level: First
- Area: 399
- Dimensions: 21 x 19
Den
- Features: Tile
- Level: First
- Area: 256
- Dimensions: 16 x 16
Heating
- Central 1, Electric
Cooling
- Central 1, Electric
Appliances
- Included: Range, Dishwasher, Microwave, Refrigerator
Features
- Basement: Crawl Space
- Number of fireplaces: 1
- Fireplace features: Gas Log, One
Interior area
- Total interior livable area: 2,416 sqft
Property
Parking
- Parking features: Garage-Two Car, Garage-Attached, Workshop in Garage, Garage Door Opener, Garage Faces Side, Driveway-Concrete
Features
- Levels: One
- Stories: 1
Lot
- Size: 1.50 Acres
Details
- Parcel number: 1504190001005.006
Construction
Type & style
- Home type: SingleFamily
- Architectural style: Ranch
- Property subtype: Single Family Residence
Condition
- New construction: No
- Year built: 2011
Utilities & green energy
- Sewer: Public Sewer, Septic Tank
Community & neighborhood
Location
- Region: Rainsville
- Subdivision: Metes And Bounds
Price history
| Date | Event | Price |
|---|---|---|
| 11/19/2025 | Sold | $459,000-4%$190/sqft |
Source: | ||
| 10/22/2025 | Pending sale | $478,000$198/sqft |
Source: | ||
| 10/16/2025 | Price change | $478,000-0.2%$198/sqft |
Source: | ||
| 7/28/2025 | Price change | $479,000-2%$198/sqft |
Source: | ||
| 6/21/2025 | Listed for sale | $489,000+22.3%$202/sqft |
Source: | ||
Public tax history
Tax history is unavailable.
Neighborhood: 35986
Nearby schools
GreatSchools rating
- 9/10Plainview SchoolGrades: PK-12Distance: 1.6 mi
Schools provided by the listing agent
- Elementary: Plainview
- Middle: Plainview
- High: Plainview
Source: ValleyMLS. This data may not be complete. We recommend contacting the local school district to confirm school assignments for this home.

Get pre-qualified for a loan
At Zillow Home Loans, we can pre-qualify you in as little as 5 minutes with no impact to your credit score.An equal housing lender. NMLS #10287.
