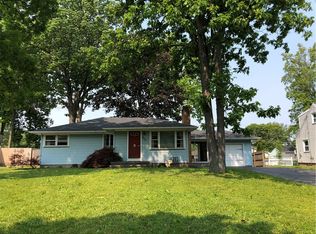Closed
$230,000
211 Dellwood Rd, Rochester, NY 14616
4beds
1,307sqft
Single Family Residence
Built in 1954
9,583.2 Square Feet Lot
$260,000 Zestimate®
$176/sqft
$2,512 Estimated rent
Home value
$260,000
$247,000 - $273,000
$2,512/mo
Zestimate® history
Loading...
Owner options
Explore your selling options
What's special
Radiant Ranch Home w/ updates galore! Lovely living rm has the popular LVP flooring, recessed lighting & French doors to the back deck~Kitchen features refinished white cabinets, gorgeous granite countertops, undermount sink, tile backsplash & new sliding glass doors~SS appliances included! Formal dining rm & 3 bdrms w/ hardwood flrs (refinished in 2021)~AMAZING spa-like bathroom features a cathedral ceiling, huge custom tile walk-in shower w/ 2 shower heads, double vanity & tile flrs~Finished bsmt adds add'l sq ft & includes 4th bdrm w/ egress window & recessed lighting, 2nd full bathrm w/ tile flr, bathtub & tile surround, abundant storage space & glass block windows~50 gal water heater (2017), new electrical panel (2020), new roof 2011~Central Air~Extensive attic insulation w/ baffles~Professional landscaping incl concrete edging~3 car wide concrete driveway~Fully fenced backyard w/ $60k muli-level trex deck, pool w/ 2020 liner & motor, 2022 sand filter, paver patio w/ frplc & grill area~Shed w/ electric~Exterior painted in 2019, interior painted 2022~New windows~Convenient location close to shopping, expressways & Adeline Park~Showings begin 5/18, delayed neg until 5/21 at 5pm
Zillow last checked: 8 hours ago
Listing updated: July 20, 2023 at 11:02am
Listed by:
Kristina M Adolph-Maneiro 585-719-3595,
RE/MAX Realty Group
Bought with:
Phillip Maniaci Jr., 40MA1179656
Keller Williams Realty Greater Rochester
Source: NYSAMLSs,MLS#: R1471438 Originating MLS: Rochester
Originating MLS: Rochester
Facts & features
Interior
Bedrooms & bathrooms
- Bedrooms: 4
- Bathrooms: 2
- Full bathrooms: 2
- Main level bathrooms: 1
- Main level bedrooms: 3
Heating
- Gas, Forced Air
Cooling
- Central Air
Appliances
- Included: Built-In Range, Built-In Oven, Dryer, Dishwasher, Electric Cooktop, Disposal, Gas Water Heater, Refrigerator, Washer
- Laundry: In Basement
Features
- Ceiling Fan(s), Separate/Formal Dining Room, Granite Counters, Pantry, Sliding Glass Door(s), Bedroom on Main Level, Main Level Primary, Programmable Thermostat
- Flooring: Hardwood, Luxury Vinyl, Tile, Varies
- Doors: Sliding Doors
- Basement: Egress Windows,Full,Partially Finished
- Has fireplace: No
Interior area
- Total structure area: 1,307
- Total interior livable area: 1,307 sqft
Property
Parking
- Parking features: No Garage, Driveway
Features
- Levels: One
- Stories: 1
- Patio & porch: Deck, Patio
- Exterior features: Concrete Driveway, Deck, Fully Fenced, Pool, Patio
- Pool features: Above Ground
- Fencing: Full
Lot
- Size: 9,583 sqft
- Dimensions: 80 x 119
- Features: Residential Lot
Details
- Additional structures: Shed(s), Storage
- Parcel number: 2628000461900008018000
- Special conditions: Standard
Construction
Type & style
- Home type: SingleFamily
- Architectural style: Ranch
- Property subtype: Single Family Residence
Materials
- Wood Siding, Copper Plumbing
- Foundation: Block
Condition
- Resale
- Year built: 1954
Utilities & green energy
- Electric: Circuit Breakers
- Sewer: Connected
- Water: Connected, Public
- Utilities for property: Cable Available, High Speed Internet Available, Sewer Connected, Water Connected
Community & neighborhood
Location
- Region: Rochester
- Subdivision: Lakeview Sec 02
Other
Other facts
- Listing terms: Cash,Conventional,FHA,VA Loan
Price history
| Date | Event | Price |
|---|---|---|
| 7/20/2023 | Sold | $230,000+21.1%$176/sqft |
Source: | ||
| 5/22/2023 | Pending sale | $189,900$145/sqft |
Source: | ||
| 5/17/2023 | Listed for sale | $189,900+69.6%$145/sqft |
Source: | ||
| 8/18/2021 | Listing removed | -- |
Source: Zillow Rental Manager Report a problem | ||
| 8/10/2021 | Listed for rent | $2,450$2/sqft |
Source: Zillow Rental Manager Report a problem | ||
Public tax history
| Year | Property taxes | Tax assessment |
|---|---|---|
| 2024 | -- | $126,900 |
| 2023 | -- | $126,900 -5.3% |
| 2022 | -- | $134,000 +11.7% |
Find assessor info on the county website
Neighborhood: 14616
Nearby schools
GreatSchools rating
- 3/10Lakeshore Elementary SchoolGrades: 3-5Distance: 0.5 mi
- 5/10Arcadia Middle SchoolGrades: 6-8Distance: 1.2 mi
- 6/10Arcadia High SchoolGrades: 9-12Distance: 1.1 mi
Schools provided by the listing agent
- District: Greece
Source: NYSAMLSs. This data may not be complete. We recommend contacting the local school district to confirm school assignments for this home.
