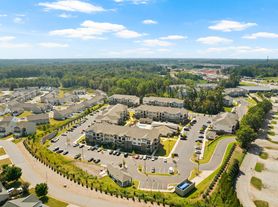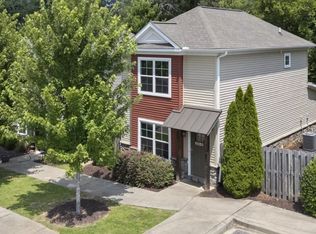Welcome to your new home, where comfort meets convenience! This newer construction property offers a lifestyle of ease with custom upgrades throughoutperfect for those who want stylish, low-maintenance living in a prime location.
NEW LOWERED PRICING for lease. Plan to have lease run through June 2026 with option to renew from there on a 12 month basis. Lower price through first lease, will be looking to increase rent on renewal or new lease in Summer of 2026.
Property Features:
**3 Bed / 2.5 bathroom
**Upgraded turf backyard with a cozy firepit and putting green ideal for relaxed evenings or entertaining friends
**Screened-in porch with turf flooring off the basement walkout, plus an open-air porch off the upstairs living area
**Just steps from the community pool and mail center
**Ample storage space throughout the home
**Located minutes from Downtown Pendleton, Pendleton Square, Clemson University, and Andersonright in the heart of the tri-county area!
Whether you're looking to host or unwind, this home has everything you need to enjoy your time in the Upstate. With minimal yard maintenance and access to community amenities, you'll spend less time working and more time living.
Don't miss outschedule your showing today!
House for rent
$2,200/mo
211 Crooked Cedar Way, Pendleton, SC 29670
3beds
2,127sqft
Price may not include required fees and charges.
Single family residence
Available now
No pets
What's special
Open-air porchCozy firepitTurf flooringScreened-in porchUpgraded turf backyardAmple storage space
- 120 days |
- -- |
- -- |
Zillow last checked: 10 hours ago
Listing updated: January 27, 2026 at 01:28am
Travel times
Facts & features
Interior
Bedrooms & bathrooms
- Bedrooms: 3
- Bathrooms: 3
- Full bathrooms: 2
- 1/2 bathrooms: 1
Interior area
- Total interior livable area: 2,127 sqft
Property
Parking
- Details: Contact manager
Details
- Parcel number: 0410502040
Construction
Type & style
- Home type: SingleFamily
- Property subtype: Single Family Residence
Community & HOA
Location
- Region: Pendleton
Financial & listing details
- Lease term: 1 Year
Price history
| Date | Event | Price |
|---|---|---|
| 10/31/2025 | Price change | $2,200-12%$1/sqft |
Source: Zillow Rentals Report a problem | ||
| 10/1/2025 | Listed for rent | $2,500$1/sqft |
Source: Zillow Rentals Report a problem | ||
| 6/8/2021 | Sold | $245,000-2%$115/sqft |
Source: | ||
| 5/6/2021 | Pending sale | $249,900$117/sqft |
Source: | ||
| 4/7/2021 | Listed for sale | $249,900$117/sqft |
Source: | ||
Neighborhood: 29670
Nearby schools
GreatSchools rating
- 8/10Pendleton Elementary SchoolGrades: PK-6Distance: 1.4 mi
- 9/10Riverside Middle SchoolGrades: 7-8Distance: 1.6 mi
- 6/10Pendleton High SchoolGrades: 9-12Distance: 1.7 mi

