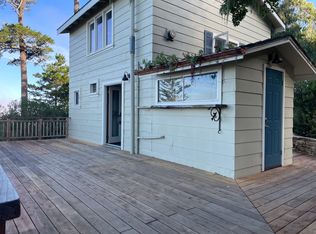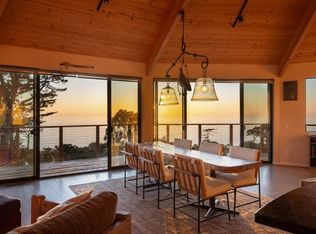Situated at the end of a private road, nestled in nature, this beautifully maintained home features vast, unobstructed ocean views from every angle. Although just minutes from downtown Carmel, the property is completely private with only the sounds and sights of nature and the ocean in the background. The contemporary style is warm and inviting, with open concept living space flowing out to a large front deck with built-in fireplace and a great entertainment space. Pride of ownership is evident in this Highlands gem of a property. The grounds are lush with established yet low-maintenance vegetation. Plenty of room to expand the house if needed. Sale includes adjacent lot APN243-192-015 for a total of 2.04 acres.
This property is off market, which means it's not currently listed for sale or rent on Zillow. This may be different from what's available on other websites or public sources.

