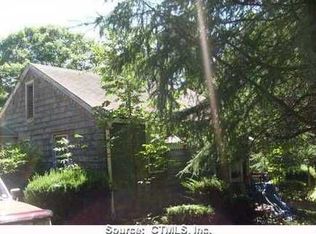This is a total renovation of a classic ranch. It is new construction as everything was replaced down to the framing. The home boasts one floor living, A+ rated Durham public schools and and a beautiful, professionally landscaped yard perfect for entertaining. It includes an upgraded kitchen with granite counters and stainless steel appliances. The remodeled living room has stunning hardwood floors and a new fireplace. The bathroom was redone with high end fixtures and all new tile. New central air and heating system were installed to keep you comfortable and be energy efficient. There is a new septic system, new well pump, new windows and doors and new electrical service with a generator switch. These new mechanicals will keep your maintenance costs low for years to come. Your heating bills will be lower since high efficiency foam insulation was installed in the attic. A 30 x 26 heated garage was added that provides room for your car and workshop or storage. There also is a handy mud room entering the kitchen. Do not waste your time looking a other sellers "projects". Come to this home and see what carefree easy living is all about.
This property is off market, which means it's not currently listed for sale or rent on Zillow. This may be different from what's available on other websites or public sources.
