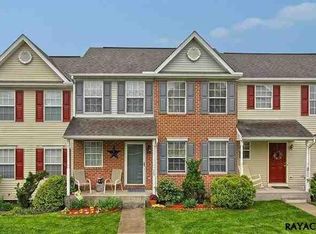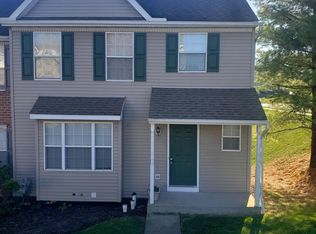Sold for $230,900
$230,900
211 Country Ridge Dr, Red Lion, PA 17356
3beds
1,766sqft
Townhouse
Built in 1999
3,049 Square Feet Lot
$233,400 Zestimate®
$131/sqft
$1,946 Estimated rent
Home value
$233,400
$219,000 - $247,000
$1,946/mo
Zestimate® history
Loading...
Owner options
Explore your selling options
What's special
This three-bedroom, one and a half-bathroom home offers approximately 1,766 square feet of living space. The property features a fireplace, one-car garage, a deck with a view, new carpet, new water heater, pantry, kitchen island, large living room, dining area, washer and dryer, and natural gas appliances. The home is conveniently located near restaurants and a grocery store. There is plenty of parking available. The homeowner's association takes care of lawn care and snow removal, providing added convenience. The primary bedroom is spacious and inviting with direct access to the large full bathroom. The two additional bedrooms provide ample space for accommodating guests or use as home offices. The living room is an ideal space for gathering with family and friends, with the fireplace adding a cozy ambiance. The dining area adjacent to the kitchen provides a dedicated space for meals, while the kitchen island offers additional seating and prep space. The deck offers an outdoor entertaining area, allowing residents to enjoy the pleasant weather and surrounding neighborhood. The garage provides secure storage and parking, while the new water heater and natural gas appliances contribute to the home's energy efficiency. Downstairs is another light-filled flexible space for a home office, extra den, or craft space. The convenient location near restaurants and a grocery store ensures easy access to daily amenities. The ample parking and the homeowner's association's lawn care and snow removal services add to the overall convenience and low-maintenance lifestyle.
Zillow last checked: 8 hours ago
Listing updated: December 10, 2025 at 09:08am
Listed by:
Bridget Floyd 717-542-8510,
Coldwell Banker Realty
Bought with:
Judd Gemmill, RS337036
The Exchange Real Estate Company LLC
Source: Bright MLS,MLS#: PAYK2087218
Facts & features
Interior
Bedrooms & bathrooms
- Bedrooms: 3
- Bathrooms: 2
- Full bathrooms: 1
- 1/2 bathrooms: 1
- Main level bathrooms: 1
Bedroom 1
- Level: Upper
Bedroom 2
- Level: Upper
Bedroom 3
- Level: Upper
Bathroom 1
- Level: Upper
Half bath
- Level: Main
Heating
- Forced Air, Natural Gas
Cooling
- Central Air, Electric
Appliances
- Included: Microwave, Dishwasher, Dryer, Oven/Range - Electric, Refrigerator, Washer, Oven/Range - Gas, Gas Water Heater
- Laundry: In Basement
Features
- Dry Wall
- Flooring: Carpet, Hardwood, Vinyl
- Basement: Full,Garage Access,Walk-Out Access
- Number of fireplaces: 1
Interior area
- Total structure area: 1,766
- Total interior livable area: 1,766 sqft
- Finished area above ground: 1,366
- Finished area below ground: 400
Property
Parking
- Total spaces: 1
- Parking features: Garage Faces Rear, Garage Door Opener, Inside Entrance, Attached, Driveway, Off Street
- Garage spaces: 1
- Has uncovered spaces: Yes
Accessibility
- Accessibility features: None
Features
- Levels: Three
- Stories: 3
- Patio & porch: Deck
- Pool features: None
- Has view: Yes
- View description: Trees/Woods
Lot
- Size: 3,049 sqft
Details
- Additional structures: Above Grade, Below Grade
- Parcel number: 540003803040000000
- Zoning: RESHIGHDENSITY/INDSTRL
- Zoning description: Residential High Density/Industrial
- Special conditions: Standard
Construction
Type & style
- Home type: Townhouse
- Architectural style: Colonial
- Property subtype: Townhouse
Materials
- Vinyl Siding
- Foundation: Block, Concrete Perimeter
- Roof: Asphalt
Condition
- Very Good
- New construction: No
- Year built: 1999
Utilities & green energy
- Sewer: Public Sewer
- Water: Public
- Utilities for property: Cable
Community & neighborhood
Location
- Region: Red Lion
- Subdivision: Country Ridge
- Municipality: YORK TWP
HOA & financial
HOA
- Has HOA: Yes
- HOA fee: $61 monthly
- Services included: Maintenance Grounds, Snow Removal
- Association name: COUNTRY RIDGE HOA
Other
Other facts
- Listing agreement: Exclusive Right To Sell
- Listing terms: Cash,Conventional,FHA,USDA Loan,VA Loan
- Ownership: Fee Simple
Price history
| Date | Event | Price |
|---|---|---|
| 10/28/2025 | Sold | $230,900-3.8%$131/sqft |
Source: | ||
| 9/27/2025 | Pending sale | $239,900$136/sqft |
Source: | ||
| 8/29/2025 | Price change | $239,900-4%$136/sqft |
Source: | ||
| 8/2/2025 | Listed for sale | $250,000+51.6%$142/sqft |
Source: | ||
| 1/5/2021 | Sold | $164,900$93/sqft |
Source: Public Record Report a problem | ||
Public tax history
| Year | Property taxes | Tax assessment |
|---|---|---|
| 2025 | $3,751 +0.4% | $109,270 |
| 2024 | $3,737 | $109,270 |
| 2023 | $3,737 +9.7% | $109,270 |
Find assessor info on the county website
Neighborhood: 17356
Nearby schools
GreatSchools rating
- 4/10York Twp El SchoolGrades: K-3Distance: 3.5 mi
- 6/10Dallastown Area Middle SchoolGrades: 7-8Distance: 1.5 mi
- 7/10Dallastown Area Senior High SchoolGrades: 9-12Distance: 1.5 mi
Schools provided by the listing agent
- Middle: Red Lion Area Junior
- High: Red Lion Area Senior
- District: Red Lion Area
Source: Bright MLS. This data may not be complete. We recommend contacting the local school district to confirm school assignments for this home.

Get pre-qualified for a loan
At Zillow Home Loans, we can pre-qualify you in as little as 5 minutes with no impact to your credit score.An equal housing lender. NMLS #10287.

