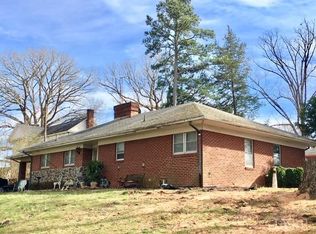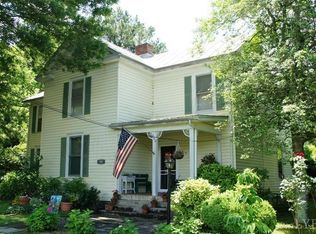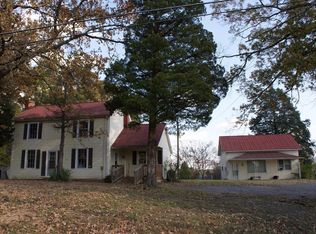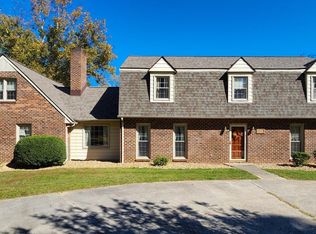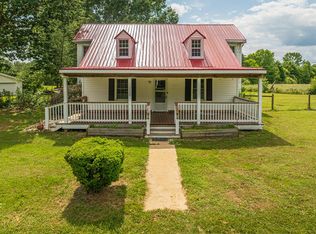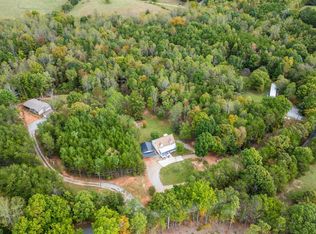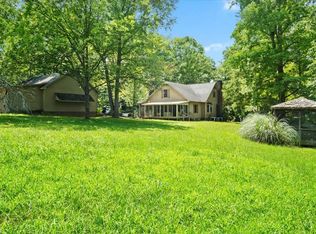This beautiful, solid 2 story brick home built in 1908 & restored in 2022 has amazing WOW factor! Step inside and enjoy the craftsmanship of working solid wood pocket doors, gorgeous narrow band hardwood floors, wide base & door trim, and oversized walls showcasing construction of an era that predates power tools. The kitchen has been beautifully updated with a bar-top space separating the oversized, formal dining room. You will appreciate the main level on-suite bedroom complete with a renovated, comfortable bathroom. Upstairs you'll love the refinished pine floors, spacious modern bathroom, and 3 large bedrooms. One includes an attached office area, another a beautiful bright sunroom addition. All windows have been replaced, the shingles are new with new plywood underlayment, new electrical upgrades throughout, new 2-zone 3-ton heat pumps, and the sewer lines have been replaced. Truly a move-in-ready home! Don't miss out! Schedule your appointment today!
For sale
$389,900
211 Cook Ave, Brookneal, VA 24528
4beds
3,650sqft
Est.:
Single Family Residence
Built in 1908
0.63 Acres Lot
$-- Zestimate®
$107/sqft
$-- HOA
What's special
Beautiful bright sunroom additionMain level on-suite bedroomRenovated comfortable bathroom
- 30 days |
- 460 |
- 30 |
Zillow last checked: 8 hours ago
Listing updated: November 13, 2025 at 12:27pm
Listed by:
Karl Miller 434-942-7009 karl@karlmillerteam.com,
Karl Miller Realty LLC
Source: LMLS,MLS#: 363095 Originating MLS: Lynchburg Board of Realtors
Originating MLS: Lynchburg Board of Realtors
Tour with a local agent
Facts & features
Interior
Bedrooms & bathrooms
- Bedrooms: 4
- Bathrooms: 2
- Full bathrooms: 2
Primary bedroom
- Level: First
- Area: 224
- Dimensions: 16 x 14
Bedroom
- Dimensions: 0 x 0
Bedroom 2
- Level: Second
- Area: 210
- Dimensions: 15 x 14
Bedroom 3
- Level: Second
- Area: 224
- Dimensions: 16 x 14
Bedroom 4
- Level: Second
- Area: 224
- Dimensions: 16 x 14
Bedroom 5
- Area: 0
- Dimensions: 0 x 0
Dining room
- Level: First
- Area: 210
- Dimensions: 15 x 14
Family room
- Area: 0
- Dimensions: 0 x 0
Great room
- Area: 0
- Dimensions: 0 x 0
Kitchen
- Level: First
- Area: 210
- Dimensions: 15 x 14
Living room
- Level: First
- Area: 210
- Dimensions: 15 x 14
Office
- Level: Second
- Area: 140
- Dimensions: 14 x 10
Heating
- Heat Pump, Two-Zone
Cooling
- Heat Pump, Two-Zone
Appliances
- Included: Dishwasher, Electric Range, Refrigerator, Electric Water Heater
- Laundry: Dryer Hookup, Laundry Room, Main Level, Separate Laundry Rm., Washer Hookup
Features
- Ceiling Fan(s), Great Room, High Speed Internet, Main Level Bedroom, Primary Bed w/Bath, Plaster, Separate Dining Room, Tile Bath(s)
- Flooring: Hardwood, Pine, Tile
- Doors: Storm Door(s)
- Windows: Insulated Windows
- Basement: Crawl Space,Exterior Entry,Partial,Concrete
- Attic: Access,Pull Down Stairs,Storage Only
- Number of fireplaces: 3
- Fireplace features: 3 Fireplaces, Decorative
Interior area
- Total structure area: 3,650
- Total interior livable area: 3,650 sqft
- Finished area above ground: 3,650
- Finished area below ground: 0
Property
Parking
- Parking features: Off Street
Features
- Levels: Two
- Stories: 2
- Patio & porch: Patio, Porch, Front Porch, Rear Porch, Side Porch
- Exterior features: Garden
Lot
- Size: 0.63 Acres
- Features: Landscaped
Details
- Additional structures: Storage
- Parcel number: 103C3052
Construction
Type & style
- Home type: SingleFamily
- Architectural style: Farm House,Two Story
- Property subtype: Single Family Residence
Materials
- Brick, Wood Siding
- Roof: Shingle
Condition
- Year built: 1908
Utilities & green energy
- Sewer: County
- Water: County
- Utilities for property: Cable Available, Cable Connections
Community & HOA
Location
- Region: Brookneal
Financial & listing details
- Price per square foot: $107/sqft
- Tax assessed value: $148,000
- Annual tax amount: $667
- Date on market: 11/13/2025
- Cumulative days on market: 414 days
Estimated market value
Not available
Estimated sales range
Not available
Not available
Price history
Price history
| Date | Event | Price |
|---|---|---|
| 11/13/2025 | Listed for sale | $389,900-2.5%$107/sqft |
Source: | ||
| 11/1/2025 | Listing removed | $399,900$110/sqft |
Source: | ||
| 2/5/2025 | Listed for sale | $399,900-11.1%$110/sqft |
Source: | ||
| 10/31/2024 | Listing removed | $449,900$123/sqft |
Source: | ||
| 10/20/2024 | Price change | $449,900-10%$123/sqft |
Source: | ||
Public tax history
Public tax history
| Year | Property taxes | Tax assessment |
|---|---|---|
| 2024 | -- | $148,000 |
| 2023 | $666 -4.9% | $148,000 +9.9% |
| 2022 | $700 | $134,700 |
Find assessor info on the county website
BuyAbility℠ payment
Est. payment
$2,171/mo
Principal & interest
$1886
Property taxes
$149
Home insurance
$136
Climate risks
Neighborhood: 24528
Nearby schools
GreatSchools rating
- 7/10Brookneal Elementary SchoolGrades: PK-5Distance: 0.5 mi
- 4/10William Campbell High SchoolGrades: 6-12Distance: 5.9 mi
- Loading
- Loading
