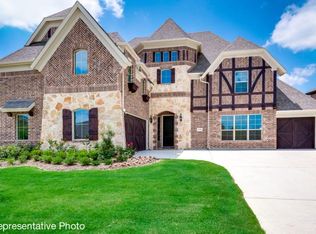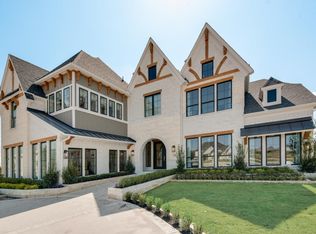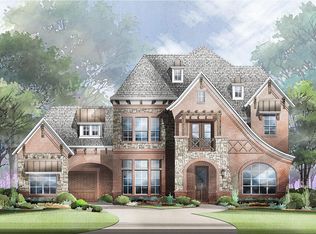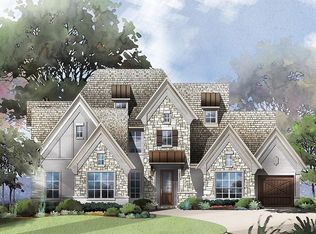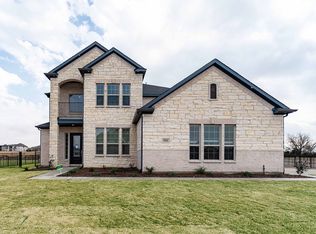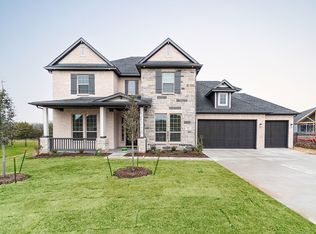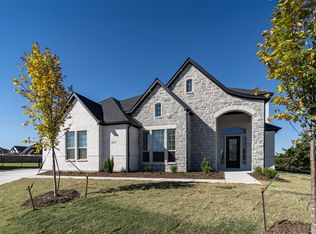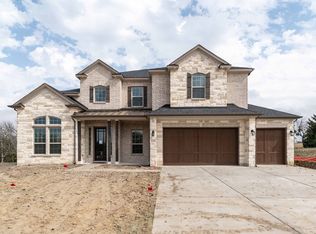211 Condor Ct, Heath, TX 75126
What's special
- 185 days |
- 89 |
- 10 |
Zillow last checked: 8 hours ago
Listing updated: October 20, 2025 at 08:40am
Ashley Yoder 0474963,
CastleRock Realty, LLC
Travel times
Schedule tour
Select your preferred tour type — either in-person or real-time video tour — then discuss available options with the builder representative you're connected with.
Facts & features
Interior
Bedrooms & bathrooms
- Bedrooms: 5
- Bathrooms: 5
- Full bathrooms: 4
- 1/2 bathrooms: 1
Primary bedroom
- Features: En Suite Bathroom, Walk-In Closet(s)
- Level: First
- Dimensions: 15 x 17
Bedroom
- Level: Second
- Dimensions: 15 x 11
Bedroom
- Features: Walk-In Closet(s)
- Level: Second
- Dimensions: 11 x 12
Bedroom
- Features: En Suite Bathroom, Walk-In Closet(s)
- Level: Second
- Dimensions: 12 x 15
Bedroom
- Level: Second
- Dimensions: 11 x 10
Primary bathroom
- Features: Built-in Features, Dual Sinks, Double Vanity, En Suite Bathroom, Granite Counters, Garden Tub/Roman Tub, Linen Closet, Multiple Shower Heads, Sitting Area in Primary, Sink
- Level: First
- Dimensions: 18 x 11
Breakfast room nook
- Level: First
- Dimensions: 10 x 10
Dining room
- Level: First
- Dimensions: 13 x 13
Game room
- Level: Second
- Dimensions: 15 x 16
Kitchen
- Features: Built-in Features, Granite Counters, Kitchen Island, Walk-In Pantry
- Level: First
- Dimensions: 12 x 16
Living room
- Features: Fireplace
- Level: First
- Dimensions: 19 x 16
Office
- Level: First
- Dimensions: 11 x 12
Heating
- Central, ENERGY STAR Qualified Equipment, Fireplace(s), Natural Gas
Cooling
- Central Air, Ceiling Fan(s), Electric, ENERGY STAR Qualified Equipment, Humidity Control
Appliances
- Included: Some Gas Appliances, Dishwasher, Electric Oven, Gas Cooktop, Disposal, Gas Water Heater, Microwave, Plumbed For Gas, Tankless Water Heater
Features
- Built-in Features, Chandelier, Decorative/Designer Lighting Fixtures, Double Vanity, Granite Counters, High Speed Internet, Kitchen Island, Pantry, Cable TV, Wired for Data, Walk-In Closet(s), Wired for Sound
- Flooring: Carpet, Ceramic Tile, Hardwood, Laminate
- Has basement: No
- Number of fireplaces: 1
- Fireplace features: Family Room, Gas Log, Gas Starter
Interior area
- Total interior livable area: 3,712 sqft
Video & virtual tour
Property
Parking
- Total spaces: 3
- Parking features: Concrete, Door-Multi, Direct Access, Door-Single, Driveway, Enclosed, Garage Faces Front, Garage, Garage Door Opener, Lighted, On Site, Off Street, Side By Side
- Attached garage spaces: 3
- Has uncovered spaces: Yes
Features
- Levels: Two
- Stories: 2
- Patio & porch: Front Porch, Patio, Balcony, Covered
- Exterior features: Balcony, Lighting, Private Yard
- Pool features: None
- Fencing: Fenced,Masonry,Wrought Iron
- Body of water: Ray Hubbard
Lot
- Size: 0.41 Acres
- Features: Cul-De-Sac, Irregular Lot, Landscaped, Native Plants
- Residential vegetation: Grassed, Partially Wooded
Details
- Parcel number: 000000333208
- Other equipment: Irrigation Equipment
Construction
Type & style
- Home type: SingleFamily
- Architectural style: Traditional,Detached
- Property subtype: Single Family Residence
Materials
- Brick, Cedar, Frame, Rock, Stone, Wood Siding
- Foundation: Slab
- Roof: Concrete
Condition
- New construction: Yes
- Year built: 2025
Details
- Builder name: CastleRock Communities
Utilities & green energy
- Sewer: Public Sewer
- Water: Public
- Utilities for property: Electricity Connected, Natural Gas Available, Phone Available, Sewer Available, Separate Meters, Underground Utilities, Water Available, Cable Available
Green energy
- Energy efficient items: Insulation, Lighting, Thermostat
- Indoor air quality: Ventilation
Community & HOA
Community
- Features: Curbs, Sidewalks
- Security: Prewired, Security System Owned, Security System, Carbon Monoxide Detector(s), Fire Alarm, Smoke Detector(s)
- Subdivision: Heath Golf & Yacht Club
HOA
- Has HOA: Yes
- Services included: All Facilities, Association Management
- HOA fee: $185 monthly
- HOA name: Texas Star Community Management
- HOA phone: 469-899-1000
Location
- Region: Heath
Financial & listing details
- Price per square foot: $249/sqft
- Annual tax amount: $2,045
- Date on market: 6/11/2025
- Cumulative days on market: 169 days
- Listing terms: Cash,Conventional,FHA,Texas Vet,USDA Loan,VA Loan
- Electric utility on property: Yes
About the community
Astronomical Savings Await! With a 3.99% Buy Down Rate*
Years: 1-2: 3.99% - Years 3-30: 499% Fixed Mortgage Rate.Source: Castlerock Communities
8 homes in this community
Available homes
| Listing | Price | Bed / bath | Status |
|---|---|---|---|
Current home: 211 Condor Ct | $923,473 | 5 bed / 5 bath | Available |
| 307 Big Antler Ct | $790,720 | 3 bed / 4 bath | Available |
| 3908 Friendship Ct | $819,777 | 3 bed / 4 bath | Available |
| 3120 Splendid Ct | $832,212 | 5 bed / 4 bath | Available |
| 124 Deep Water Ct | $862,800 | 4 bed / 4 bath | Available |
| 312 Big Antler Ct | $884,439 | 5 bed / 4 bath | Available |
| 104 Deep Water Ct | $939,864 | 5 bed / 4 bath | Available |
| 3912 Friendship Ct | $944,823 | 5 bed / 5 bath | Available |
Source: Castlerock Communities
Contact builder
By pressing Contact builder, you agree that Zillow Group and other real estate professionals may call/text you about your inquiry, which may involve use of automated means and prerecorded/artificial voices and applies even if you are registered on a national or state Do Not Call list. You don't need to consent as a condition of buying any property, goods, or services. Message/data rates may apply. You also agree to our Terms of Use.
Learn how to advertise your homesEstimated market value
Not available
Estimated sales range
Not available
Not available
Price history
| Date | Event | Price |
|---|---|---|
| 10/20/2025 | Price change | $923,473-11.2%$249/sqft |
Source: NTREIS #20966291 | ||
| 9/15/2025 | Price change | $1,040,190+11.8%$280/sqft |
Source: NTREIS #20966291 | ||
| 7/29/2025 | Price change | $930,762-5.8%$251/sqft |
Source: NTREIS #20966291 | ||
| 7/21/2025 | Price change | $987,690-0.3%$266/sqft |
Source: NTREIS #20966291 | ||
| 5/7/2025 | Price change | $990,190-4.8%$267/sqft |
Source: Castlerock Communities | ||
Public tax history
Monthly payment
Neighborhood: 75126
Nearby schools
GreatSchools rating
- 8/10Linda Lyon Elementary SchoolGrades: PK-6Distance: 0.8 mi
- 7/10Maurine Cain Middle SchoolGrades: 7-8Distance: 3.6 mi
- 7/10Rockwall-Heath High SchoolGrades: 9-12Distance: 1.8 mi
Schools provided by the builder
- Elementary: Linda Lyon Elementary School
- Middle: Maurine Cain Middle School
- High: Rockwall-Heath High School
- District: Rockwall ISD
Source: Castlerock Communities. This data may not be complete. We recommend contacting the local school district to confirm school assignments for this home.
