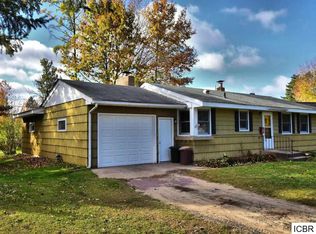Closed
$178,000
211 Clover Ln, Grand Rapids, MN 55744
3beds
2,392sqft
Single Family Residence
Built in 1963
0.26 Acres Lot
$180,500 Zestimate®
$74/sqft
$2,210 Estimated rent
Home value
$180,500
$161,000 - $204,000
$2,210/mo
Zestimate® history
Loading...
Owner options
Explore your selling options
What's special
Great opportunity to get large home in SE Grand Rapids. Property needs TLC but has great spaces and large rooms. The three bedroom home has the potential to be a 4 bedroom with the addition of an egress window. Sunroom has soaking tub great space for growing plants OR tear everything out and make screened area to enjoy the sunshine. This home has lots of light and patio doors off every bedroom. New deck off the back of the house and covered porch off the back of the garage to a nice sized back yard. Home has a passive solar green house for supplemental heating/AC.
Zillow last checked: 8 hours ago
Listing updated: May 06, 2025 at 04:39am
Listed by:
MOVE IT REAL ESTATE GROUP/LAKEHOMES.COM
Bought with:
Bridger Hopkins
GRAND PROPERTIES REAL ESTATE
Source: NorthstarMLS as distributed by MLS GRID,MLS#: 6596097
Facts & features
Interior
Bedrooms & bathrooms
- Bedrooms: 3
- Bathrooms: 2
- 3/4 bathrooms: 2
Bedroom 1
- Level: Main
- Area: 154 Square Feet
- Dimensions: 11x14
Bedroom 2
- Level: Main
- Area: 90 Square Feet
- Dimensions: 10x9
Bedroom 3
- Level: Main
- Area: 143 Square Feet
- Dimensions: 11x13
Bathroom
- Level: Main
- Area: 80 Square Feet
- Dimensions: 10x8
Bathroom
- Level: Lower
- Area: 48 Square Feet
- Dimensions: 8x6
Bonus room
- Level: Lower
- Area: 242 Square Feet
- Dimensions: 11x22
Dining room
- Level: Main
- Area: 132 Square Feet
- Dimensions: 11x12
Family room
- Level: Lower
- Area: 220 Square Feet
- Dimensions: 20x11
Kitchen
- Level: Main
- Area: 132 Square Feet
- Dimensions: 11x12
Laundry
- Level: Lower
- Area: 81 Square Feet
- Dimensions: 9x9
Living room
- Level: Main
- Area: 294 Square Feet
- Dimensions: 14x21
Sauna
- Level: Lower
- Area: 72 Square Feet
- Dimensions: 8x9
Sun room
- Level: Main
- Area: 230 Square Feet
- Dimensions: 5x46
Workshop
- Level: Lower
- Area: 108 Square Feet
- Dimensions: 12x9
Heating
- Forced Air
Cooling
- Central Air
Features
- Basement: Block
- Has fireplace: No
Interior area
- Total structure area: 2,392
- Total interior livable area: 2,392 sqft
- Finished area above ground: 1,196
- Finished area below ground: 1,082
Property
Parking
- Total spaces: 2
- Parking features: Attached
- Attached garage spaces: 2
- Details: Garage Dimensions (22x24)
Accessibility
- Accessibility features: None
Features
- Levels: One
- Stories: 1
- Patio & porch: Covered, Patio
- Pool features: None
Lot
- Size: 0.26 Acres
- Dimensions: 115 x 100
Details
- Foundation area: 1196
- Parcel number: 914900438
- Zoning description: Residential-Single Family
Construction
Type & style
- Home type: SingleFamily
- Property subtype: Single Family Residence
Materials
- Vinyl Siding, Frame
- Roof: Age Over 8 Years,Asphalt
Condition
- Age of Property: 62
- New construction: No
- Year built: 1963
Utilities & green energy
- Electric: 100 Amp Service, Power Company: Grand Rapids Public Utilities
- Gas: Natural Gas
- Sewer: City Sewer/Connected
- Water: City Water/Connected
Community & neighborhood
Location
- Region: Grand Rapids
- Subdivision: Clover 1st & 2nd Add To Gr
HOA & financial
HOA
- Has HOA: No
Price history
| Date | Event | Price |
|---|---|---|
| 1/31/2025 | Sold | $178,000-8.5%$74/sqft |
Source: | ||
| 1/22/2025 | Pending sale | $194,500$81/sqft |
Source: | ||
| 11/1/2024 | Price change | $194,500-2.3%$81/sqft |
Source: | ||
| 9/9/2024 | Listed for sale | $199,000+10.6%$83/sqft |
Source: | ||
| 9/9/2022 | Sold | $180,000-2.7%$75/sqft |
Source: | ||
Public tax history
| Year | Property taxes | Tax assessment |
|---|---|---|
| 2024 | $2,671 +8.3% | $189,108 -4.7% |
| 2023 | $2,467 -13.2% | $198,418 |
| 2022 | $2,843 +15.5% | -- |
Find assessor info on the county website
Neighborhood: 55744
Nearby schools
GreatSchools rating
- 7/10West Rapids ElementaryGrades: K-5Distance: 2 mi
- 5/10Robert J. Elkington Middle SchoolGrades: 6-8Distance: 1.5 mi
- 7/10Grand Rapids Senior High SchoolGrades: 9-12Distance: 2 mi

Get pre-qualified for a loan
At Zillow Home Loans, we can pre-qualify you in as little as 5 minutes with no impact to your credit score.An equal housing lender. NMLS #10287.
