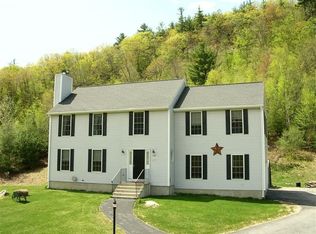ENJOY THE FALL FROM YOUR FARMERS PORCH OR THE HUGE WRAP AROUND DECK OVERLOOKING YOUR PRIVATE YARD. THIS CHARMING HIP ROOF COLONIAL OFFERS A LIGHT AND BRIGHT FLOOR PLAN TO INCLUDE A SPACIOUS MASTER BEDROOM WITH WALK IN CLOSET. EAT-IN-KITCHEN ,FAMILY ROOM WITH CATHEDRAL CEILINGS, MASSIVE FORMAL DINING AREA WITH AMPLE ROOM FOR THE WHOLE FAMILY. THIS CHARMING COLONIAL ON 5 ACRES HAS EVERYTHING YOU HAVE BEEN WAITING FOR AND SOOOO CLOSE TO CLOUGH STATE PARK!
This property is off market, which means it's not currently listed for sale or rent on Zillow. This may be different from what's available on other websites or public sources.
