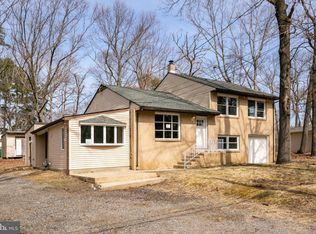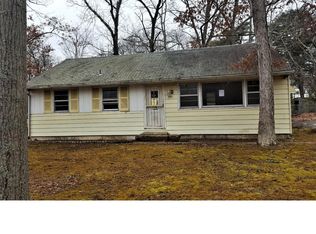Sold for $307,000 on 10/26/24
$307,000
211 Cleveland Ave, Chesilhurst, NJ 08089
3beds
1,014sqft
Single Family Residence
Built in 1950
0.34 Acres Lot
$332,400 Zestimate®
$303/sqft
$2,348 Estimated rent
Home value
$332,400
$289,000 - $382,000
$2,348/mo
Zestimate® history
Loading...
Owner options
Explore your selling options
What's special
Are you looking for a home that's ready to move into? You have found it! This 3 bedroom boasts hardwood floors throughout. Open floor plan concept, enter the Living room and it wraps around to dining area and kitchen. Kitchen has gorgeous granite counters and tile backsplash and all stainless steel appliances. Beautifully tiled shower. That's not all the basement is full and finished for additional living space. The possibilities are endless. Very large back yard great for entertaining or for pets or kids to play. Also a new shed to store all the outdoor equipment or bikes, etc. Don't delay on requesting an appointment or you may miss out.
Zillow last checked: 8 hours ago
Listing updated: May 06, 2024 at 05:55am
Listed by:
Crystal Bolton 856-362-1505,
Collini Real Estate LLC
Bought with:
Johanna Ruiz, 2220571
Keller Williams Premier
Source: Bright MLS,MLS#: NJCD2061156
Facts & features
Interior
Bedrooms & bathrooms
- Bedrooms: 3
- Bathrooms: 1
- Full bathrooms: 1
- Main level bathrooms: 1
- Main level bedrooms: 3
Basement
- Area: 0
Heating
- Forced Air, Natural Gas
Cooling
- Central Air, Electric
Appliances
- Included: Built-In Range, Dishwasher, Dryer, Stainless Steel Appliance(s), Refrigerator, Washer, Water Heater, Water Treat System
- Laundry: In Basement
Features
- Recessed Lighting, Combination Dining/Living, Combination Kitchen/Dining, Dining Area
- Flooring: Wood
- Basement: Finished,Full
- Has fireplace: No
Interior area
- Total structure area: 1,014
- Total interior livable area: 1,014 sqft
- Finished area above ground: 1,014
- Finished area below ground: 0
Property
Parking
- Total spaces: 3
- Parking features: Driveway
- Uncovered spaces: 3
Accessibility
- Accessibility features: None
Features
- Levels: One
- Stories: 1
- Pool features: None
Lot
- Size: 0.34 Acres
- Dimensions: 100.00 x 150.00
Details
- Additional structures: Above Grade, Below Grade
- Parcel number: 100091100006
- Zoning: SFR
- Special conditions: Standard
Construction
Type & style
- Home type: SingleFamily
- Architectural style: Ranch/Rambler
- Property subtype: Single Family Residence
Materials
- Frame
- Foundation: Block
Condition
- New construction: No
- Year built: 1950
- Major remodel year: 2020
Utilities & green energy
- Sewer: Public Sewer
- Water: Private
Community & neighborhood
Location
- Region: Chesilhurst
- Subdivision: None Available
- Municipality: CHESILHURST BORO
Other
Other facts
- Listing agreement: Exclusive Agency
- Listing terms: Cash,Conventional,FHA,VA Loan
- Ownership: Fee Simple
Price history
| Date | Event | Price |
|---|---|---|
| 10/26/2024 | Sold | $307,000$303/sqft |
Source: Public Record | ||
| 4/30/2024 | Sold | $307,000+2.3%$303/sqft |
Source: | ||
| 4/1/2024 | Pending sale | $299,999$296/sqft |
Source: | ||
| 3/10/2024 | Contingent | $299,999$296/sqft |
Source: | ||
| 1/28/2024 | Price change | $299,999-4.8%$296/sqft |
Source: | ||
Public tax history
| Year | Property taxes | Tax assessment |
|---|---|---|
| 2025 | $6,211 | $157,000 |
| 2024 | $6,211 +34.2% | $157,000 |
| 2023 | $4,627 +5.2% | $157,000 |
Find assessor info on the county website
Neighborhood: 08089
Nearby schools
GreatSchools rating
- 7/10Waterford Elementary SchoolGrades: 3-6Distance: 1.5 mi
- 2/10Winslow Twp Middle SchoolGrades: 7-8Distance: 1.8 mi
- 2/10Winslow Twp High SchoolGrades: 9-12Distance: 1.8 mi
Schools provided by the listing agent
- District: Winslow Township Public Schools
Source: Bright MLS. This data may not be complete. We recommend contacting the local school district to confirm school assignments for this home.

Get pre-qualified for a loan
At Zillow Home Loans, we can pre-qualify you in as little as 5 minutes with no impact to your credit score.An equal housing lender. NMLS #10287.
Sell for more on Zillow
Get a free Zillow Showcase℠ listing and you could sell for .
$332,400
2% more+ $6,648
With Zillow Showcase(estimated)
$339,048
