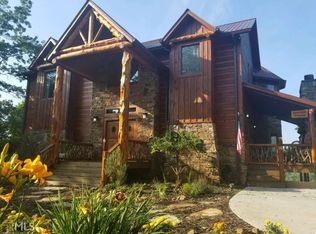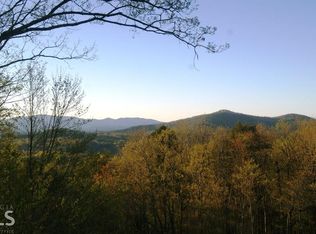Amazing long range and layered mountain views from this Appalachian style ridgetop estate situated on 2.66 beautiful & private acres in the popular Blue Ridge, GA area. All paved roads lead to the level driveway with oversized 2-car garage. The custom, quality-built one owner home is a spacious 4 bed/3.5 bath with mountain views from just about every room. There is a double sided stone gas fireplace that separates the living rm from the dining area on the main level and also on the lower level between the den and game room. The kitchen boasts hickory cabinetry, granite and stainless appliances. All bedrooms are large. Wonderful covered decks wrap around the home to take advantage of the breath-taking mountain views and the beautifully landscaped property. Usable grass area for pets or yard games. Firepit area on the extra buildable lot that is included in this offering. A 3rd lot is also included.
This property is off market, which means it's not currently listed for sale or rent on Zillow. This may be different from what's available on other websites or public sources.

