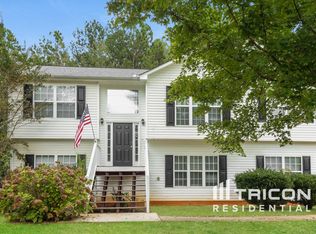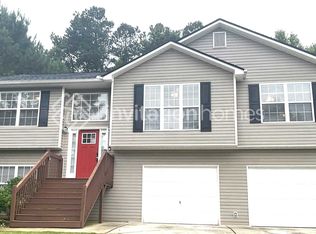Available to tour starting October 17th! Join the waiting list now in case an earlier showing becomes available.
Beautiful 3 bed, 2 bath rental in Rockmart featuring tons of natural light, a cozy fireplace in the living room, and a spacious backyard. Updated kitchen and bathrooms, including a modern master bath. Fresh paint, clean layout, and move-in ready comfort throughout.
Conveniently located just 7 minutes from Publix, 11 minutes from Mulberry Rock Park, and 23 minutes to Walmart.
--
Porch Property Group is proud to offer deposit-free living to qualified renters through Obligo! We understand that moving costs can add up, so we want to extend financial flexibility to our residents.
When you move in with us, you can skip paying a security deposit and keep the cash for activities you care about.
Learn more about the benefits of deposit-free living with Obligo's brochure or on their website.
House for rent
$1,750/mo
211 Chief Ct, Rockmart, GA 30153
3beds
1,350sqft
Price may not include required fees and charges.
Single family residence
Available Fri Oct 17 2025
No pets
-- A/C
-- Laundry
-- Parking
-- Heating
What's special
Tons of natural lightSpacious backyardUpdated kitchenMove-in ready comfortClean layoutModern master bathFresh paint
- 27 days |
- -- |
- -- |
Travel times
Renting now? Get $1,000 closer to owning
Unlock a $400 renter bonus, plus up to a $600 savings match when you open a Foyer+ account.
Offers by Foyer; terms for both apply. Details on landing page.
Facts & features
Interior
Bedrooms & bathrooms
- Bedrooms: 3
- Bathrooms: 2
- Full bathrooms: 2
Interior area
- Total interior livable area: 1,350 sqft
Property
Parking
- Details: Contact manager
Details
- Parcel number: 162330090000
Construction
Type & style
- Home type: SingleFamily
- Property subtype: Single Family Residence
Community & HOA
Location
- Region: Rockmart
Financial & listing details
- Lease term: 1 Year
Price history
| Date | Event | Price |
|---|---|---|
| 9/13/2025 | Listed for rent | $1,750$1/sqft |
Source: Zillow Rentals | ||
| 11/24/2024 | Listing removed | $1,750$1/sqft |
Source: FMLS GA #7477240 | ||
| 11/4/2024 | Listed for rent | $1,750$1/sqft |
Source: FMLS GA #7477240 | ||
| 5/6/2024 | Sold | $262,000-3%$194/sqft |
Source: | ||
| 4/15/2024 | Pending sale | $270,000$200/sqft |
Source: | ||

