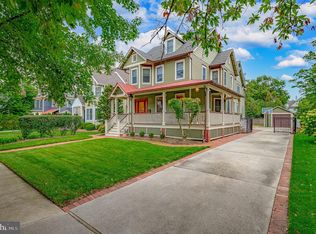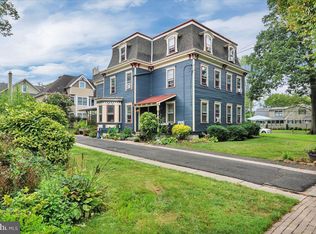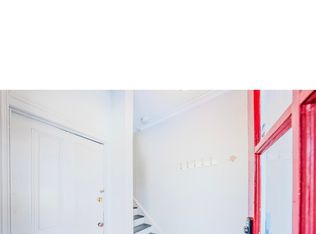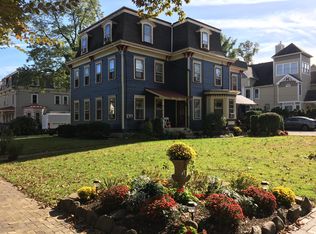Incrdible Kitchen and Master Suite for this price range! This Grand Victorian reflects long ago graciousness in its architecture--yet it's about 23 years old. This delightful charmer has 3 bedrooms and 2.5 baths with an airy and bright floor plan and a host of contemporary conveniences. The large eat-in kitchen adjoins the family room with a focal marble fireplace with a wood mantle plus there's a big rec room on the lower level. The master bedroom has a cathedral ceiling, sitting room, a hugh walk-in closet and an office loft that overlooks the master bedroom. Amenities include rich wood floors, an open front porch and a rear brick patio. The huge walk-up attic affords you the option to finish it off for additional living space. This home is located in the Historic area and is just a few blocks to schools, the shopping district and the Patco Hi-Speedline so your family can enjoy the home and all that the neighborhood has to offer.
This property is off market, which means it's not currently listed for sale or rent on Zillow. This may be different from what's available on other websites or public sources.




