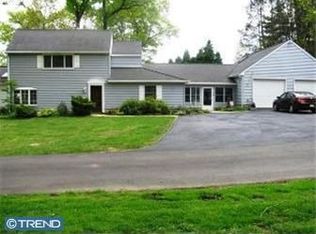*Seller is authorizing showings to continue. Contact listing agent for details. Come check out this pristine home that boasts 4 bedrooms, 2 and 1/2 updated baths, spacious living room, formal dining room w/chair rail, and beautiful Hardwood floors. Granite countertops with tile flooring and plenty of cabinet space make this large kitchen perfect for family gatherings.~ A family room w/brick raised hearth fireplace, bead board wainscoting and sliders to rear EP Henry paver patio perfect for barbecues and enjoying summer nights.~ The upstairs has 4 spacious bedrooms.~ The large master suite includes a walk in closet with a stunning master bath.~ There is a partially finished basement, separate utility room and plenty of closets and storage space.~ ~ One car garage with build in shelving. Beautiful landscaping and a recently paved expanded driveway complete this lovely home.~ Great location with easy access to major roads, shopping and downtown Media! * Contact Listing agent to schedule your own personal Virtual Tour of this beautiful home! Seller is authorizing showings to continue. Contact listing agent for details.
This property is off market, which means it's not currently listed for sale or rent on Zillow. This may be different from what's available on other websites or public sources.

