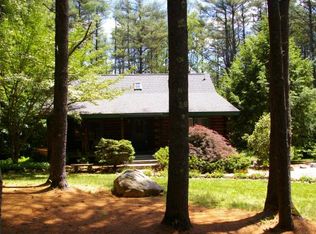Closed
Listed by:
Nancy Proctor,
BHG Masiello Keene 603-352-5433
Bought with: Greenwald Realty Group
$629,900
211 Chapman Road, Keene, NH 03431
4beds
3,323sqft
Single Family Residence
Built in 1986
2.1 Acres Lot
$691,100 Zestimate®
$190/sqft
$3,740 Estimated rent
Home value
$691,100
$657,000 - $726,000
$3,740/mo
Zestimate® history
Loading...
Owner options
Explore your selling options
What's special
Custom built post & beam contemporary situated on a picturesque 2 acre site. A bright impressive interior featuring spectacular LR with 2 story Palladian windows, beamed cathedral ceilings and open concept dining area. Large gourmet kitchen with state of the art appliances including Wulf gas stove and a walk-in pantry. Family room with fireplace open to kitchen. Impressive primary bed suite w/window seat, 2 walk-in closets, spacious bath w/dbl sinks + lg tile shower. First floor bed or office and large mudroom off the 2 car garage. 34' porch for entertaining overlooking the professionally landscaped yard with easy access to the rail trails. Wonderful rec room in lower level, central air, new roof, septic, generator + irrigation system. This lovely home is in mint condition with easy access to downtown Keene. Great curb appeal set back from road. Delayed showings till Monday 7/31/2023
Zillow last checked: 8 hours ago
Listing updated: August 31, 2023 at 10:57am
Listed by:
Nancy Proctor,
BHG Masiello Keene 603-352-5433
Bought with:
Christine Houston
Greenwald Realty Group
Source: PrimeMLS,MLS#: 4963208
Facts & features
Interior
Bedrooms & bathrooms
- Bedrooms: 4
- Bathrooms: 3
- Full bathrooms: 2
- 1/2 bathrooms: 1
Heating
- Propane, Oil, Baseboard, Electric, Hot Water
Cooling
- Central Air, Wall Unit(s)
Appliances
- Included: Dishwasher, Disposal, Dryer, Microwave, Wall Oven, Gas Range, Refrigerator, Washer, Water Heater off Boiler
Features
- Cathedral Ceiling(s), Ceiling Fan(s), Kitchen Island, Primary BR w/ BA, Walk-In Closet(s), Walk-in Pantry
- Flooring: Hardwood, Tile
- Windows: Skylight(s)
- Basement: Concrete Floor,Full,Partially Finished,Interior Stairs,Interior Entry
- Number of fireplaces: 1
- Fireplace features: Gas, 1 Fireplace
Interior area
- Total structure area: 4,559
- Total interior livable area: 3,323 sqft
- Finished area above ground: 2,867
- Finished area below ground: 456
Property
Parking
- Total spaces: 2
- Parking features: Paved, Auto Open, Direct Entry, Driveway, Garage, Attached
- Garage spaces: 2
- Has uncovered spaces: Yes
Features
- Levels: Two
- Stories: 2
- Patio & porch: Patio, Porch
- Exterior features: Garden
- Frontage length: Road frontage: 251
Lot
- Size: 2.10 Acres
- Features: Landscaped, Level, Trail/Near Trail
Details
- Parcel number: KEENM241L60
- Zoning description: Residential
Construction
Type & style
- Home type: SingleFamily
- Architectural style: Contemporary
- Property subtype: Single Family Residence
Materials
- Post and Beam, Vinyl Exterior
- Foundation: Concrete
- Roof: Architectural Shingle
Condition
- New construction: No
- Year built: 1986
Utilities & green energy
- Electric: Circuit Breakers, Generator
- Sewer: Leach Field, Septic Tank
- Utilities for property: Propane, Fiber Optic Internt Avail
Community & neighborhood
Security
- Security features: Smoke Detector(s)
Location
- Region: Keene
Price history
| Date | Event | Price |
|---|---|---|
| 8/31/2023 | Sold | $629,900$190/sqft |
Source: | ||
| 8/2/2023 | Contingent | $629,900$190/sqft |
Source: | ||
| 7/28/2023 | Listed for sale | $629,900+95%$190/sqft |
Source: | ||
| 8/18/2000 | Sold | $323,000$97/sqft |
Source: Public Record Report a problem | ||
Public tax history
| Year | Property taxes | Tax assessment |
|---|---|---|
| 2024 | $15,860 +5% | $479,600 +1.3% |
| 2023 | $15,100 +12.8% | $473,500 +9.8% |
| 2022 | $13,386 -0.8% | $431,400 |
Find assessor info on the county website
Neighborhood: 03431
Nearby schools
GreatSchools rating
- 5/10Franklin Elementary SchoolGrades: K-5Distance: 1.9 mi
- 4/10Keene Middle SchoolGrades: 6-8Distance: 4.1 mi
- 6/10Keene High SchoolGrades: 9-12Distance: 3.5 mi
Schools provided by the listing agent
- Elementary: Franklin Elementary
- Middle: Keene Middle School
- High: Keene High School
- District: Keene Sch Dst SAU #29
Source: PrimeMLS. This data may not be complete. We recommend contacting the local school district to confirm school assignments for this home.

Get pre-qualified for a loan
At Zillow Home Loans, we can pre-qualify you in as little as 5 minutes with no impact to your credit score.An equal housing lender. NMLS #10287.
