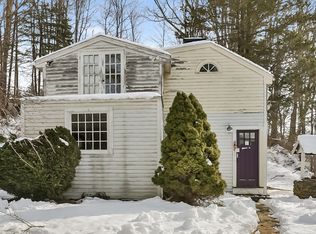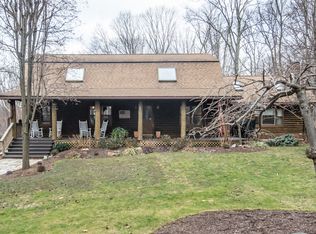Sold for $715,000 on 04/04/25
$715,000
211 Center Road, Easton, CT 06612
3beds
3,335sqft
Single Family Residence
Built in 1760
2.2 Acres Lot
$867,900 Zestimate®
$214/sqft
$7,443 Estimated rent
Home value
$867,900
$781,000 - $972,000
$7,443/mo
Zestimate® history
Loading...
Owner options
Explore your selling options
What's special
Attention Antique Homes Lovers! This well preserved estate is an historic gem! Ownership of The Reverend James Johnson House has endured in the same family for seven generations, a genuinely rare accolade. This 2.20 acre property is the remaining piece of a 400 acre estate originally owned by one of the founding fathers of Easton. Educated at Yale, Reverend Johnson served as minister of Easton Congregational Church for 48 years. Circa 1760, the main house was built for Rev. Johnson, his wife, and their large family. This two-story New England farm house with gabled roof is a very well preserved example of 18th century architecture, with original details, hardware, mantels and wide plank floors made of pumpkin pine and walnut. An original settler, Rev. Johnson was the most influential minister in Easton's history. More recently, the house was expanded to include a modern kitchen with vaulted great room, a 3-car garage, and a one bedroom apartment (ideal for a housekeeper, au-pair.) The property boasts several historically significant structures including the cobbler's shop, threshing room, a carriage shed and a chicken coop. The main house sits stately upon a hill, overlooking a 10 acre nature preserve. A short drive from the Merritt Parkway, and only 50 miles from NYC. Many thanks to the Easton Historical Society for aiding this information. Subject to probate approval.
Zillow last checked: 8 hours ago
Listing updated: April 08, 2025 at 08:51am
Listed by:
Karen B. Curtis 203-820-3941,
William Pitt Sotheby's Int'l 203-255-9900
Bought with:
James Kitt, RES.0815934
Compass Connecticut, LLC
Source: Smart MLS,MLS#: 24072873
Facts & features
Interior
Bedrooms & bathrooms
- Bedrooms: 3
- Bathrooms: 3
- Full bathrooms: 3
Primary bedroom
- Features: Fireplace, Hardwood Floor
- Level: Upper
Bedroom
- Features: Hardwood Floor
- Level: Upper
Bedroom
- Features: Remodeled
- Level: Upper
Den
- Features: Hardwood Floor
- Level: Upper
Dining room
- Features: Beamed Ceilings, Fireplace, Wide Board Floor
- Level: Main
Family room
- Features: Beamed Ceilings, Built-in Features, Fireplace, French Doors, Wide Board Floor
- Level: Main
Great room
- Features: Skylight, Vaulted Ceiling(s), Balcony/Deck, Patio/Terrace, Hardwood Floor
- Level: Main
Kitchen
- Features: Bay/Bow Window, Skylight, Vaulted Ceiling(s), Country, Dining Area, Hardwood Floor
- Level: Main
Kitchen
- Features: Remodeled, Ceiling Fan(s)
- Level: Upper
Living room
- Features: Beamed Ceilings, Fireplace, Wide Board Floor
- Level: Main
Living room
- Features: Combination Liv/Din Rm, French Doors, Wall/Wall Carpet
- Level: Upper
Office
- Features: Remodeled
- Level: Main
Heating
- Forced Air, Natural Gas
Cooling
- Central Air
Appliances
- Included: Gas Range, Oven/Range, Microwave, Refrigerator, Dishwasher, Washer, Dryer, Gas Water Heater, Water Heater
- Laundry: Main Level
Features
- In-Law Floorplan
- Basement: Partial,Unfinished,Storage Space,Interior Entry,Dirt Floor,Concrete
- Attic: Floored,Walk-up
- Number of fireplaces: 5
Interior area
- Total structure area: 3,335
- Total interior livable area: 3,335 sqft
- Finished area above ground: 3,335
Property
Parking
- Total spaces: 5
- Parking features: Attached, Paved, Off Street, Driveway, Private
- Attached garage spaces: 3
- Has uncovered spaces: Yes
Features
- Exterior features: Lighting
Lot
- Size: 2.20 Acres
- Features: Rolling Slope
Details
- Additional structures: Shed(s), Gazebo
- Parcel number: 114156
- Zoning: R3
Construction
Type & style
- Home type: SingleFamily
- Architectural style: Colonial
- Property subtype: Single Family Residence
Materials
- Shingle Siding, Clapboard
- Foundation: Concrete Perimeter, Masonry
- Roof: Asphalt
Condition
- New construction: No
- Year built: 1760
Utilities & green energy
- Sewer: Septic Tank
- Water: Well
Community & neighborhood
Community
- Community features: Library, Park, Private School(s)
Location
- Region: Easton
- Subdivision: Easton Center
Price history
| Date | Event | Price |
|---|---|---|
| 4/4/2025 | Sold | $715,000-4.5%$214/sqft |
Source: | ||
| 3/10/2025 | Pending sale | $749,000$225/sqft |
Source: | ||
| 2/14/2025 | Listed for sale | $749,000$225/sqft |
Source: | ||
| 10/22/2024 | Listing removed | $749,000$225/sqft |
Source: | ||
| 8/10/2024 | Price change | $749,000-6.3%$225/sqft |
Source: | ||
Public tax history
| Year | Property taxes | Tax assessment |
|---|---|---|
| 2025 | $13,994 +4.9% | $451,430 |
| 2024 | $13,335 +2% | $451,430 |
| 2023 | $13,073 +1.8% | $451,430 |
Find assessor info on the county website
Neighborhood: 06612
Nearby schools
GreatSchools rating
- 7/10Samuel Staples Elementary SchoolGrades: PK-5Distance: 0.9 mi
- 9/10Helen Keller Middle SchoolGrades: 6-8Distance: 1.3 mi
- 7/10Joel Barlow High SchoolGrades: 9-12Distance: 3.9 mi
Schools provided by the listing agent
- Elementary: Samuel Staples
- Middle: Helen Keller
- High: Joel Barlow
Source: Smart MLS. This data may not be complete. We recommend contacting the local school district to confirm school assignments for this home.

Get pre-qualified for a loan
At Zillow Home Loans, we can pre-qualify you in as little as 5 minutes with no impact to your credit score.An equal housing lender. NMLS #10287.
Sell for more on Zillow
Get a free Zillow Showcase℠ listing and you could sell for .
$867,900
2% more+ $17,358
With Zillow Showcase(estimated)
$885,258
