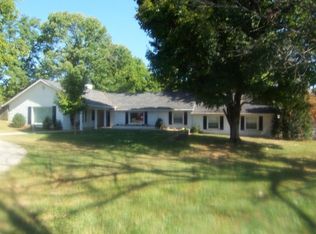Sold for $390,000 on 01/03/23
$390,000
211 Castle Dr, Georgetown, KY 40324
3beds
2,296sqft
Single Family Residence
Built in 1988
3.52 Acres Lot
$470,000 Zestimate®
$170/sqft
$2,461 Estimated rent
Home value
$470,000
$447,000 - $498,000
$2,461/mo
Zestimate® history
Loading...
Owner options
Explore your selling options
What's special
Enjoy quiet evenings lounging on the breezy porch, at the outdoor firepit or next to the spring fed pond of this amazing custom home in Lancelot Subdivision. This move-in ready home has many updates and is sure to please with 3 bedrooms, 2.5 baths, an eat-in kitchen. an office that could be used as a 4th bedroom and a 2-car detached garage (22x24) w/breezeway to home. Inside the home, you will find wood Lined vaulted ceilings that further exaggerates the uniqueness of the home and adds to it's charm. Professional landscaping with multiple out-buildings (24 x 40 shop with 12 x 40 lean-to, 12 x 25 2-story barn, 10 x 10 shed w/loft) around the large 3.5 acre property give plenty of beautiful space to enjoy the outdoors and store all your toys and tools! Underground electric dog fence, Ring doorbells/sensors and Simpli-safe security system transfers to the new owners. Located 20 minutes from Lexington, Frankfort and the Georgetown Toyota plant. Call today for your personal tour of this gem in Scott County, KY.
Zillow last checked: 8 hours ago
Listing updated: August 28, 2025 at 05:01pm
Listed by:
Dianna Lowery-Pulliam 859-967-7464,
CENTURY 21 Advantage Realty
Bought with:
Troy E Ballard, 277081
Lifstyl Real Estate
Source: Imagine MLS,MLS#: 22024871
Facts & features
Interior
Bedrooms & bathrooms
- Bedrooms: 3
- Bathrooms: 3
- Full bathrooms: 2
- 1/2 bathrooms: 1
Heating
- Electric, Heat Pump
Cooling
- Electric, Heat Pump
Appliances
- Included: Dryer, Dishwasher, Microwave, Refrigerator, Washer, Oven, Range
- Laundry: Electric Dryer Hookup, Washer Hookup
Features
- Entrance Foyer, Eat-in Kitchen, Walk-In Closet(s), Ceiling Fan(s), Soaking Tub
- Flooring: Carpet, Laminate, Vinyl
- Basement: Crawl Space
Interior area
- Total structure area: 0
- Total interior livable area: 2,296 sqft
- Finished area above ground: 2,296
Property
Parking
- Total spaces: 2
- Parking features: Detached Garage, Driveway, Off Street, Garage Faces Side
- Garage spaces: 2
- Has uncovered spaces: Yes
Features
- Levels: One and One Half
- Patio & porch: Deck, Patio
- Fencing: Partial
- Has view: Yes
- View description: Trees/Woods, Neighborhood
Lot
- Size: 3.52 Acres
- Features: Wooded
Details
- Additional structures: Barn(s), Shed(s)
- Parcel number: 11430047.000
Construction
Type & style
- Home type: SingleFamily
- Architectural style: Craftsman
- Property subtype: Single Family Residence
Materials
- Wood Siding
- Foundation: Block
- Roof: Metal
Condition
- New construction: No
- Year built: 1988
Utilities & green energy
- Sewer: Septic Tank
- Water: Public
- Utilities for property: Electricity Connected, Sewer Connected, Water Connected
Community & neighborhood
Security
- Security features: Security System Owned
Location
- Region: Georgetown
- Subdivision: Lancelot
Price history
| Date | Event | Price |
|---|---|---|
| 1/3/2023 | Sold | $390,000-2.5%$170/sqft |
Source: | ||
| 11/22/2022 | Pending sale | $400,000$174/sqft |
Source: | ||
| 11/14/2022 | Listed for sale | $400,000+70.9%$174/sqft |
Source: | ||
| 5/21/2007 | Sold | $234,000$102/sqft |
Source: Public Record | ||
Public tax history
| Year | Property taxes | Tax assessment |
|---|---|---|
| 2022 | $2,314 -1.1% | $266,700 |
| 2021 | $2,339 +799.6% | $266,700 +2.6% |
| 2017 | $260 -87.5% | $260,000 |
Find assessor info on the county website
Neighborhood: 40324
Nearby schools
GreatSchools rating
- 5/10Western Elementary SchoolGrades: K-5Distance: 2.4 mi
- 8/10Scott County Middle SchoolGrades: 6-8Distance: 4.3 mi
- 6/10Scott County High SchoolGrades: 9-12Distance: 4.4 mi
Schools provided by the listing agent
- Elementary: Western
- Middle: Scott Co
- High: Great Crossing
Source: Imagine MLS. This data may not be complete. We recommend contacting the local school district to confirm school assignments for this home.

Get pre-qualified for a loan
At Zillow Home Loans, we can pre-qualify you in as little as 5 minutes with no impact to your credit score.An equal housing lender. NMLS #10287.
