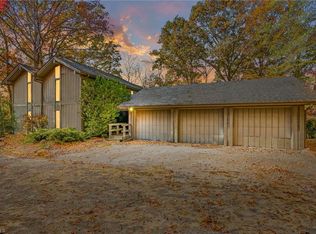Sold for $780,000 on 05/09/25
$780,000
211 Cascade Dr, High Point, NC 27265
5beds
4,637sqft
Stick/Site Built, Residential, Single Family Residence
Built in 1978
0.64 Acres Lot
$797,700 Zestimate®
$--/sqft
$3,340 Estimated rent
Home value
$797,700
$678,000 - $933,000
$3,340/mo
Zestimate® history
Loading...
Owner options
Explore your selling options
What's special
Stunning home on the Golf Course in Willow Creek! This home has it all, 5 bedrooms including 2 Primary suites, lots of separate living spaces, space for an office or gym and plenty of storage. The bedrooms are large, including the closet space and ensuite bathrooms. The great room and dining room have oversized windows letting in a ton of natural light! The kitchen and dining room together have a great flow for both entertaining and living. The 2 bedrooms upstairs are so impressive and have sliding glass doors walking out to their own private decks. The outdoor living space is unbeatable; large deck on the main and upper levels as well as a screened in porch off the basement and a beautiful brick patio, 2 covered patios and fire pit overlooking the golf course. Beautifully landscaped and well maintained.
Zillow last checked: 8 hours ago
Listing updated: May 09, 2025 at 11:48am
Listed by:
Lori Teppara 248-228-7400,
Coldwell Banker Advantage
Bought with:
Meredith Covington, 324366
Coldwell Banker Advantage
Source: Triad MLS,MLS#: 1174203 Originating MLS: High Point
Originating MLS: High Point
Facts & features
Interior
Bedrooms & bathrooms
- Bedrooms: 5
- Bathrooms: 5
- Full bathrooms: 3
- 1/2 bathrooms: 2
- Main level bathrooms: 3
Bedroom 2
- Level: Second
- Dimensions: 18 x 12.08
Bedroom 3
- Level: Second
- Dimensions: 18.67 x 12.08
Bedroom 4
- Level: Basement
- Dimensions: 17.33 x 11.17
Bedroom 5
- Level: Basement
- Dimensions: 11.58 x 10.08
Dining room
- Level: Main
- Dimensions: 12 x 9
Entry
- Level: Main
- Dimensions: 16 x 8
Kitchen
- Level: Main
- Dimensions: 12.17 x 11.33
Laundry
- Level: Main
- Dimensions: 6.83 x 9.58
Living room
- Level: Main
- Dimensions: 19.67 x 13.67
Loft
- Level: Main
- Dimensions: 12.17 x 18
Recreation room
- Level: Basement
- Dimensions: 32.75 x 13.67
Heating
- Heat Pump, Electric
Cooling
- Central Air
Appliances
- Included: Microwave, Oven, Built-In Range, Dishwasher, Gas Cooktop, Electric Water Heater
- Laundry: Dryer Connection, Main Level, Washer Hookup
Features
- Built-in Features, Ceiling Fan(s), Dead Bolt(s), In-Law Floorplan, Kitchen Island, Vaulted Ceiling(s)
- Flooring: Carpet, Tile, Wood
- Basement: Finished, Basement
- Number of fireplaces: 2
- Fireplace features: Gas Log, Basement, Great Room
Interior area
- Total structure area: 4,637
- Total interior livable area: 4,637 sqft
- Finished area above ground: 3,063
- Finished area below ground: 1,574
Property
Parking
- Total spaces: 2
- Parking features: Driveway, Garage, Circular Driveway, Garage Door Opener, Attached
- Attached garage spaces: 2
- Has uncovered spaces: Yes
Features
- Levels: Two
- Stories: 2
- Patio & porch: Porch
- Exterior features: Lighting, Garden, Sprinkler System
- Pool features: None
- Fencing: None,Invisible
Lot
- Size: 0.64 Acres
- Features: On Golf Course
Details
- Parcel number: 01028A0000053A
- Zoning: RS
- Special conditions: Owner Sale
- Other equipment: Irrigation Equipment
Construction
Type & style
- Home type: SingleFamily
- Property subtype: Stick/Site Built, Residential, Single Family Residence
Materials
- Brick, Wood Siding
Condition
- Year built: 1978
Utilities & green energy
- Sewer: Public Sewer
- Water: Public
Community & neighborhood
Location
- Region: High Point
- Subdivision: Willow Creek
HOA & financial
HOA
- Has HOA: Yes
- HOA fee: $525 annually
Other
Other facts
- Listing agreement: Exclusive Right To Sell
Price history
| Date | Event | Price |
|---|---|---|
| 5/9/2025 | Sold | $780,000-1.9% |
Source: | ||
| 3/25/2025 | Pending sale | $795,000 |
Source: | ||
| 3/21/2025 | Listed for sale | $795,000+78.7% |
Source: | ||
| 5/18/2018 | Sold | $445,000 |
Source: | ||
| 5/5/2018 | Pending sale | $445,000$96/sqft |
Source: Allen Tate, REALTORS #877827 | ||
Public tax history
| Year | Property taxes | Tax assessment |
|---|---|---|
| 2025 | $3,469 +3.1% | $525,610 |
| 2024 | $3,364 | $525,610 |
| 2023 | $3,364 | $525,610 |
Find assessor info on the county website
Neighborhood: 27265
Nearby schools
GreatSchools rating
- 7/10Friendship ElementaryGrades: PK-5Distance: 2.9 mi
- 5/10Ledford MiddleGrades: 6-8Distance: 2.5 mi
- 4/10Ledford Senior HighGrades: 9-12Distance: 2.5 mi
Get a cash offer in 3 minutes
Find out how much your home could sell for in as little as 3 minutes with a no-obligation cash offer.
Estimated market value
$797,700
Get a cash offer in 3 minutes
Find out how much your home could sell for in as little as 3 minutes with a no-obligation cash offer.
Estimated market value
$797,700
