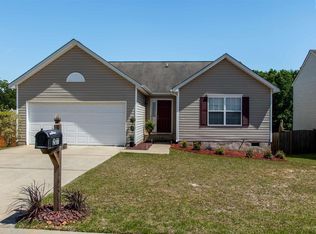You don't want to miss out on this cute home located in the River Bluff schools district. Great Floor plan with the Master on the main floor. Freshly painted with new flooring in the great room, dining room, hallway and master bedroom. The Home has a large storage closet downstairs and a large storage closet upstairs. The Master has a walk in closet and a master bath with a garden tub and separate shower. The third bedroom has a walk in closest as well. The Carpet in the upstairs has been professional cleaned. There is a spacious back yard for children to play or dogs to run. There is a large deck with a canopy and the backyard is totally fenced in for privacy. Home is ready to move in! This one will not last long so come by today and take a look at this nice home!
This property is off market, which means it's not currently listed for sale or rent on Zillow. This may be different from what's available on other websites or public sources.
