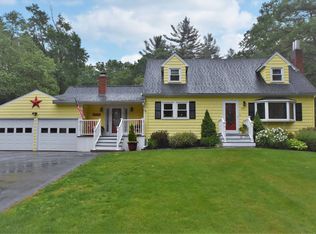Excellent commuter location and scenic private setting. Follow a wooded country road to this beautiful well kept single family home on a 1 acre lot. This home boasts a welcoming farmers porch and a large level yard perfect for entertaining. Over sized, heated 2 car garage with a huge bonus/family room above for game or movie nights. All hardwood flooring throughout. Open concept kitchen/dining room with large bay window and stone fireplace flanked by custom shelving leads to a sun filled breakfast room with access to the huge back yard which includes a private patio and putting green. Front to back living room on main level,as well as a convenient full bathroom finish off the first floor. The second floor offers 3 great size light and bright bedrooms with big closets and a second spacious full bathroom. No showings until Open House. Offers are due by Tuesday by 12:00pm (noon).
This property is off market, which means it's not currently listed for sale or rent on Zillow. This may be different from what's available on other websites or public sources.
