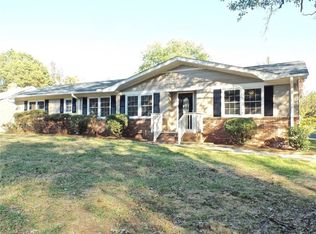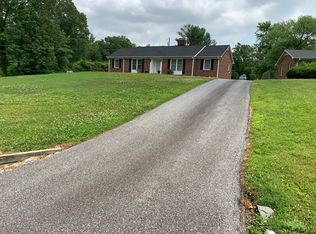Sold for $342,000 on 04/12/24
$342,000
211 Canterbury Rd, High Pt, NC 27262
3beds
2,600sqft
Stick/Site Built, Residential, Single Family Residence
Built in 1977
1.89 Acres Lot
$390,200 Zestimate®
$--/sqft
$2,270 Estimated rent
Home value
$390,200
$320,000 - $460,000
$2,270/mo
Zestimate® history
Loading...
Owner options
Explore your selling options
What's special
Welcome to this beautiful retreat. Relax on the front or back porch and enjoy nature. This home is situated on three lots with plenty of privacy within the Merry Hills neighborhood in Davidson County. The main level has plenty of room for entertaining with an open floor plan and access to the outdoor spaces. The upper level features three bedrooms and two baths. Downstairs there is a wonderful recreation area with a wood stove and a separate entrance. The craftmanship is evident in the tongue and groove ceilings and handcrafted kitchen cabinets. You will feel like you are enjoying a home in the mountains, when in fact your are minutes from modern day conveniences.
Zillow last checked: 8 hours ago
Listing updated: April 15, 2024 at 10:08pm
Listed by:
Anne K. Flater 336-848-8998,
Howard Hanna Allen Tate High Point
Bought with:
Linda K. Beck, 232009
Howard Hanna Allen Tate High Point
Source: Triad MLS,MLS#: 1135901 Originating MLS: High Point
Originating MLS: High Point
Facts & features
Interior
Bedrooms & bathrooms
- Bedrooms: 3
- Bathrooms: 2
- Full bathrooms: 2
Primary bedroom
- Level: Second
- Dimensions: 17.33 x 11.33
Bedroom 2
- Level: Second
- Dimensions: 13 x 11.75
Bedroom 3
- Level: Second
- Dimensions: 13 x 12.17
Dining room
- Level: Main
- Dimensions: 19.5 x 12.67
Entry
- Level: Main
- Dimensions: 8.58 x 6.33
Kitchen
- Level: Main
- Dimensions: 13.17 x 9.08
Library
- Level: Main
- Dimensions: 15.67 x 11.67
Living room
- Level: Main
- Dimensions: 14.92 x 11.33
Recreation room
- Level: Basement
- Dimensions: 28.42 x 12.08
Sunroom
- Level: Main
- Dimensions: 16.83 x 11.58
Heating
- Heat Pump, Electric
Cooling
- Central Air
Appliances
- Included: Built-In Range, Electric Water Heater
- Laundry: Dryer Connection, Laundry Room, Washer Hookup
Features
- Built-in Features, Tile Counters
- Flooring: Brick, Carpet
- Basement: Finished, Basement
- Attic: Access Only
- Number of fireplaces: 2
- Fireplace features: Basement, Living Room
Interior area
- Total structure area: 2,600
- Total interior livable area: 2,600 sqft
- Finished area above ground: 2,162
- Finished area below ground: 438
Property
Parking
- Total spaces: 1
- Parking features: Driveway, Garage, Circular Driveway, Attached
- Attached garage spaces: 1
- Has uncovered spaces: Yes
Features
- Levels: Two
- Stories: 2
- Patio & porch: Porch
- Exterior features: Garden
- Pool features: None
- Fencing: Fenced,Partial
Lot
- Size: 1.89 Acres
Details
- Parcel number: 16301A00C0005000
- Zoning: RS
- Special conditions: Owner Sale
- Other equipment: Sump Pump
Construction
Type & style
- Home type: SingleFamily
- Property subtype: Stick/Site Built, Residential, Single Family Residence
Materials
- Wood Siding
Condition
- Year built: 1977
Utilities & green energy
- Sewer: Septic Tank
- Water: Public
Community & neighborhood
Location
- Region: High Pt
- Subdivision: Merry Hills
Other
Other facts
- Listing agreement: Exclusive Right To Sell
Price history
| Date | Event | Price |
|---|---|---|
| 4/12/2024 | Sold | $342,000+0.9% |
Source: | ||
| 3/21/2024 | Pending sale | $339,000 |
Source: | ||
| 3/15/2024 | Listed for sale | $339,000+6680% |
Source: | ||
| 11/1/1988 | Sold | $5,000$2/sqft |
Source: Agent Provided Report a problem | ||
Public tax history
| Year | Property taxes | Tax assessment |
|---|---|---|
| 2025 | $251 +3.1% | $38,000 |
| 2024 | $243 | $38,000 |
| 2023 | $243 | $38,000 |
Find assessor info on the county website
Neighborhood: 27262
Nearby schools
GreatSchools rating
- 7/10Friendship ElementaryGrades: PK-5Distance: 4.4 mi
- 5/10Ledford MiddleGrades: 6-8Distance: 3.4 mi
- 4/10Ledford Senior HighGrades: 9-12Distance: 4 mi
Get a cash offer in 3 minutes
Find out how much your home could sell for in as little as 3 minutes with a no-obligation cash offer.
Estimated market value
$390,200
Get a cash offer in 3 minutes
Find out how much your home could sell for in as little as 3 minutes with a no-obligation cash offer.
Estimated market value
$390,200

