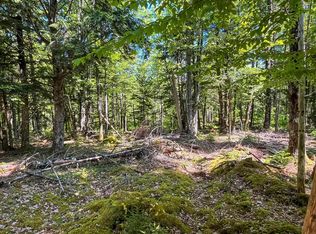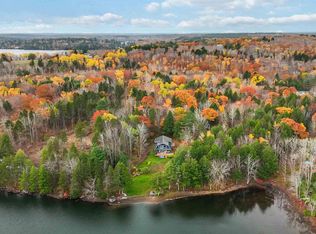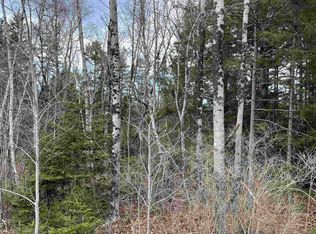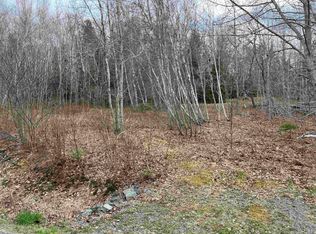Welcome to 211 Camperdown Rd on Moose Lake – a serene retreat just 3 minutes to Hebbville School and only 1 minute to Hwy 103 for effortless commuting. This 1.35 acre lot offers peace, privacy, and stunning views of the calm, sparkling lake. Enjoy the sounds of loons, owls, and songbirds from your own backyard. The perfect family home, it features a full lower-level granny suite, ideal for extended family, guests or a potential rental. The attached single car garage adds convenience and a shed will hold your lake toys. Whether it's swimming, kayaking, skating or just sitting lakeside this is a perfect property to enjoy all year long. Offering so much potential, bring your creative ideas and make this your dream property.
This property is off market, which means it's not currently listed for sale or rent on Zillow. This may be different from what's available on other websites or public sources.



